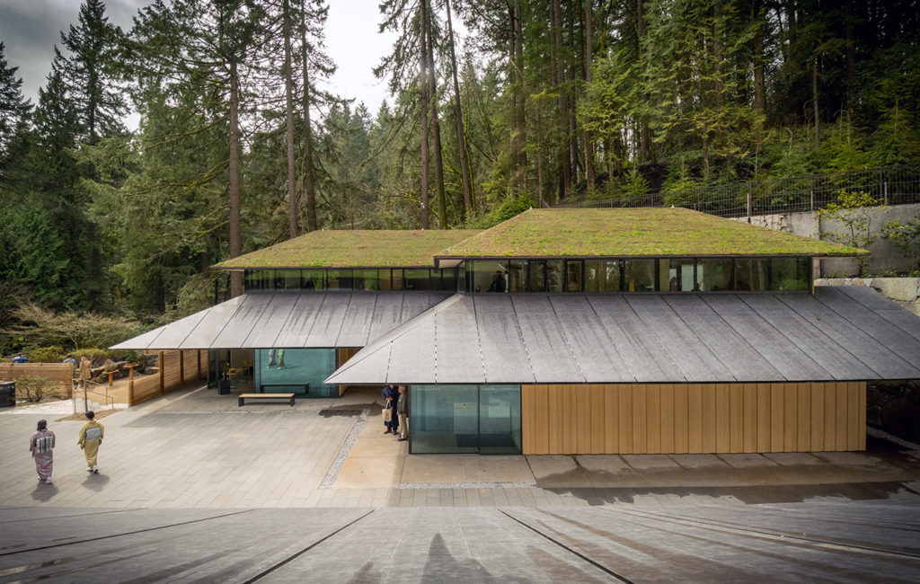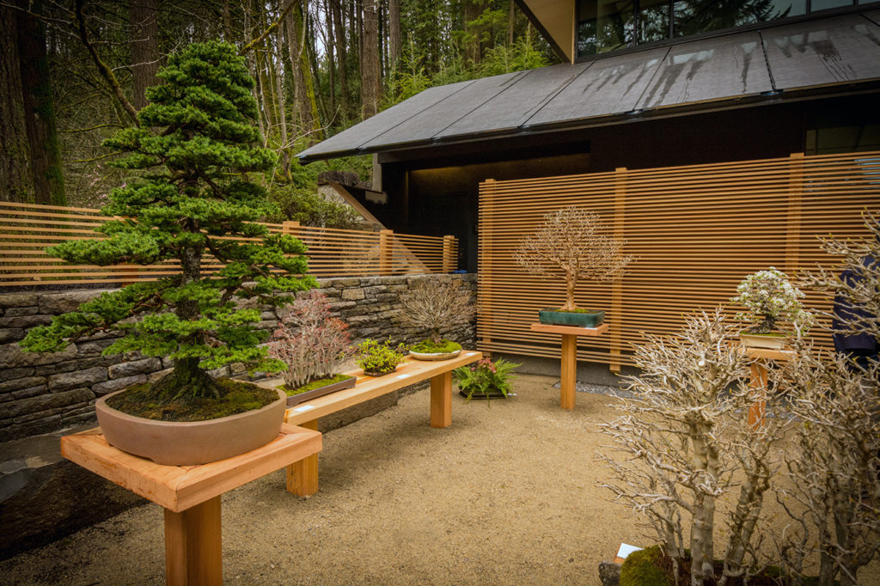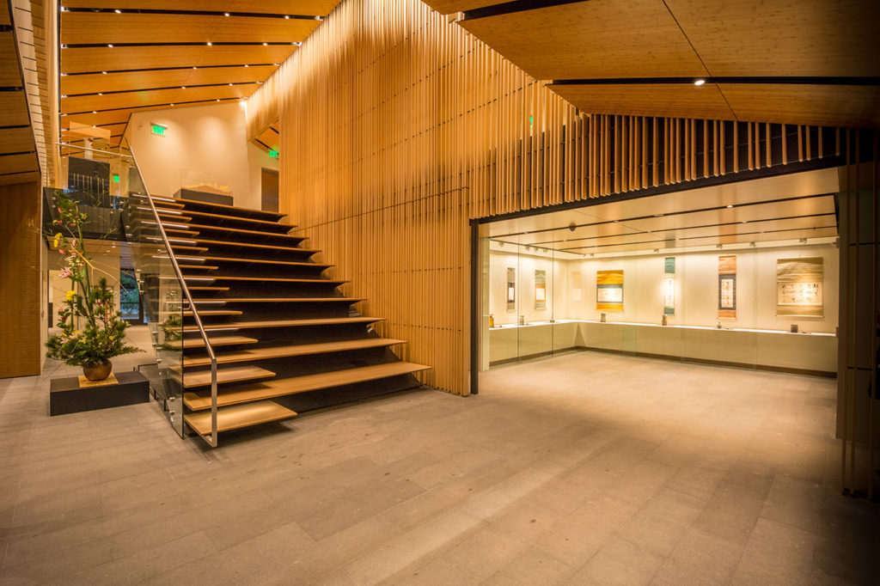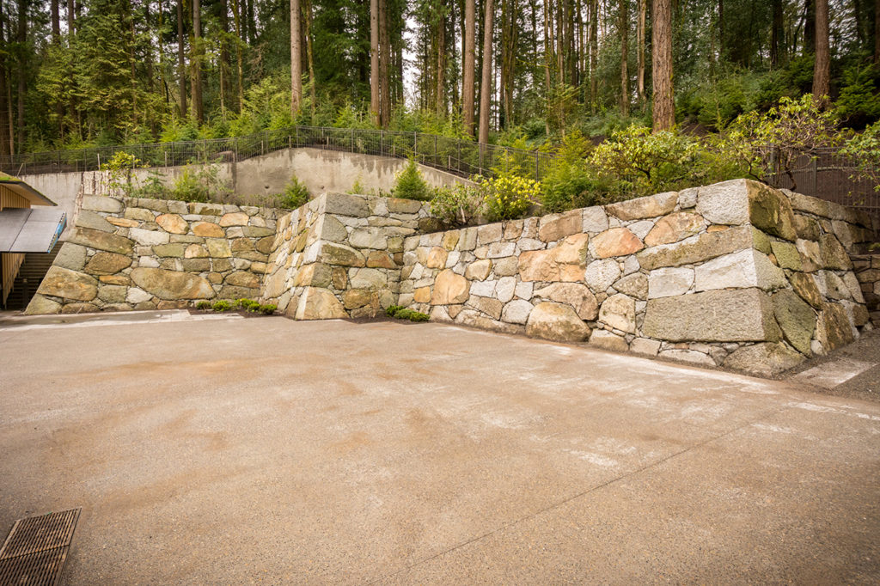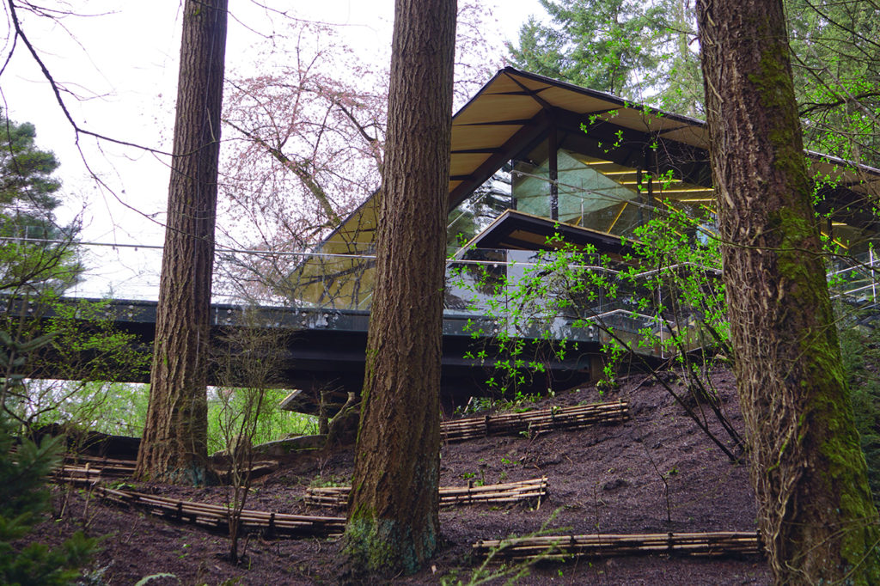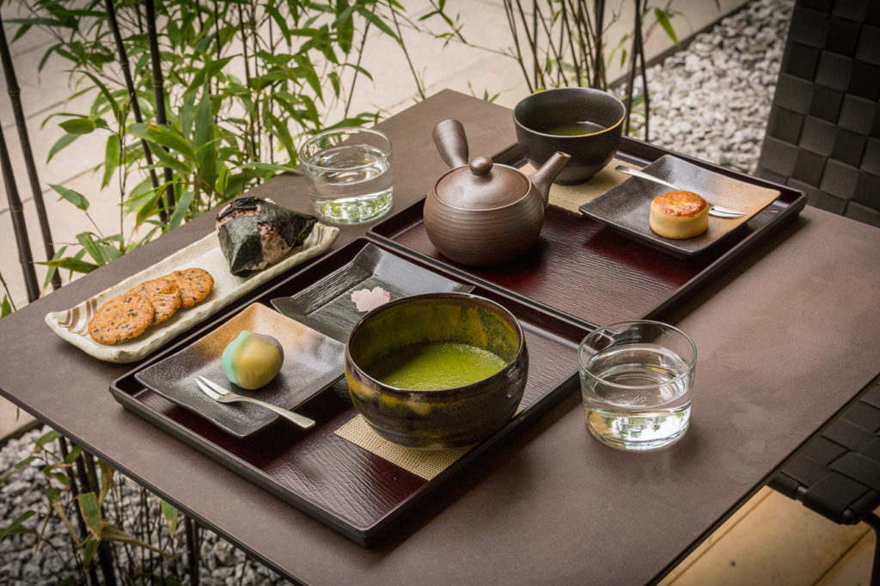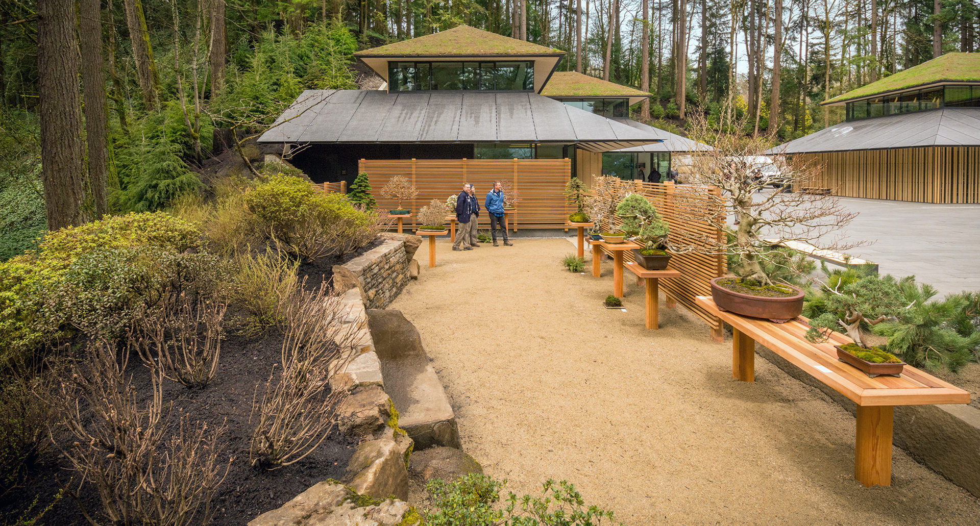
Architect Kengo Kuma devised the Portland Japanese Garden's recent expansion.
Photo: Bruce Forster

The Pacific Northwest now boasts the first publicly commissioned work in the U.S. by superstar Japanese architect Kengo Kuma. It’s the centerpiece of the Portland Japanese Garden’s blockbuster $33.5 million expansion, known as the Cultural Village. “We tried to create a very subtle gradation from nature to architecture,” says Kuma, who used Oregonian timber, pagoda-like green roofs, and the skills of a 15th-generation stonemason. The addition includes classrooms, an exhibition space, and the Umami Cafe, all ringed by new gardens of bonsai, moss, and cascading chabana tea flowers. japanesegarden.org
