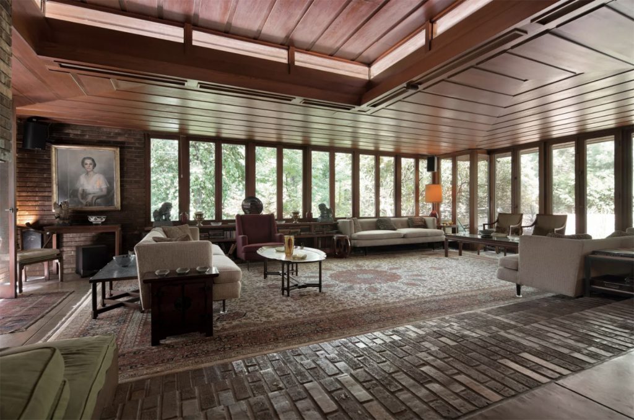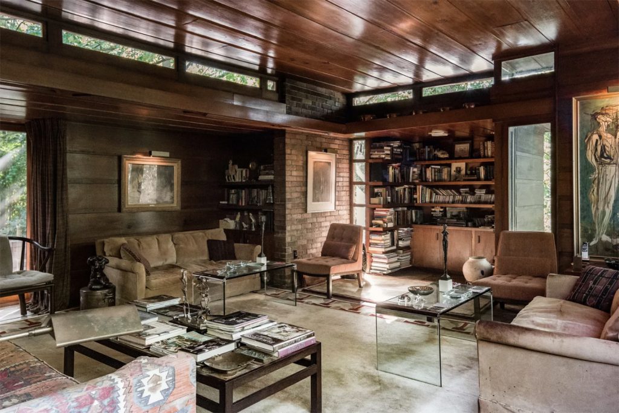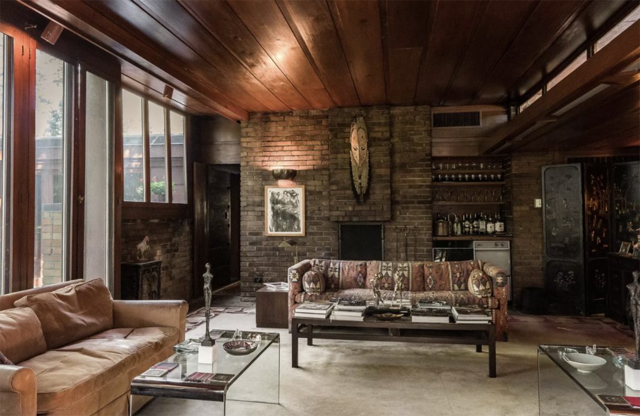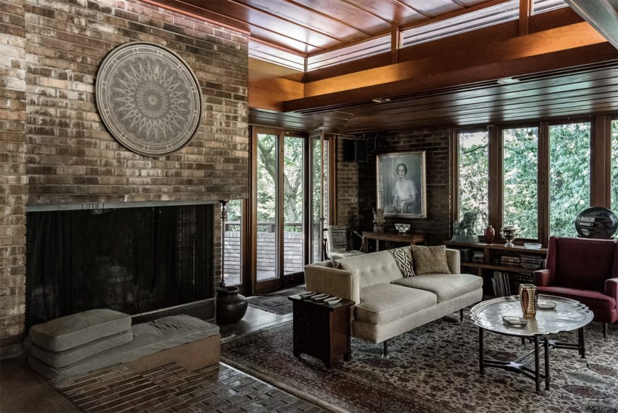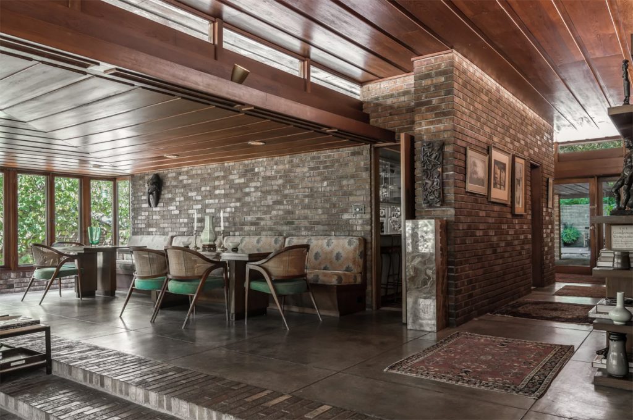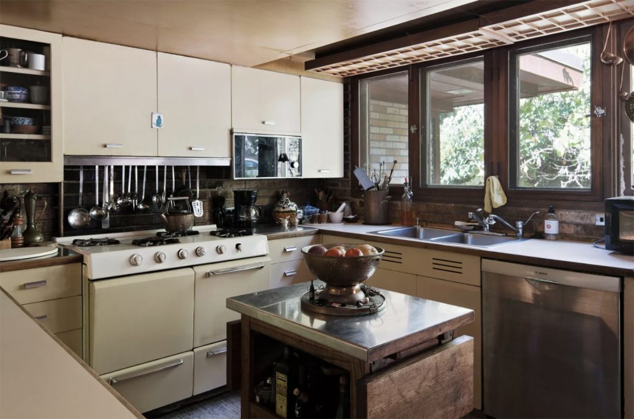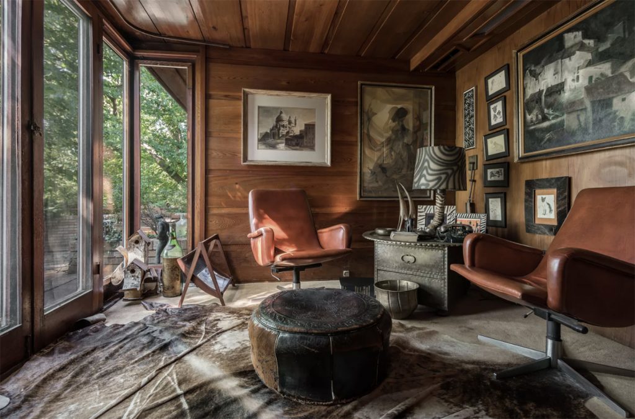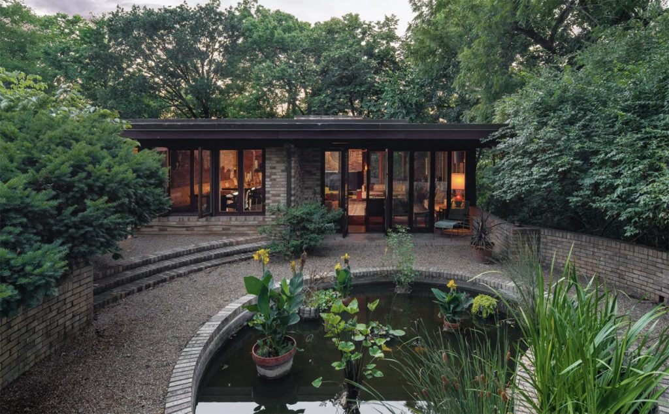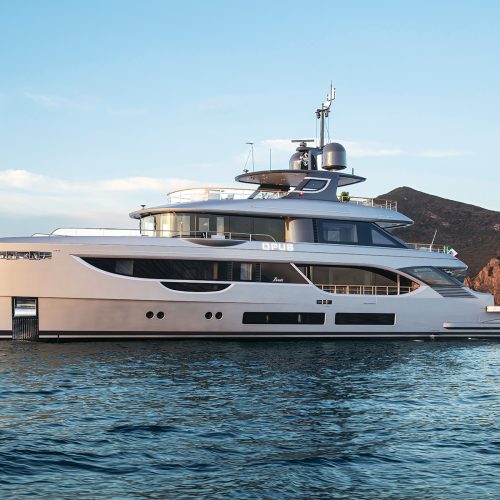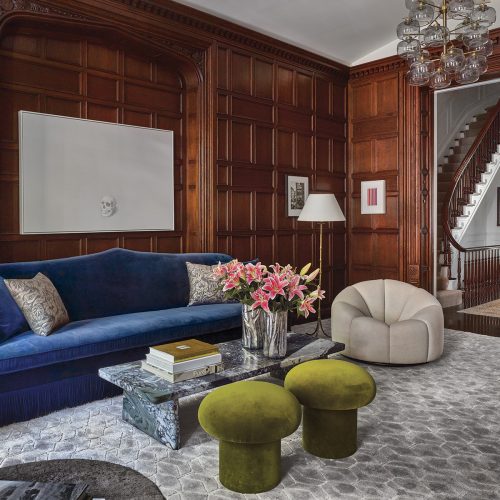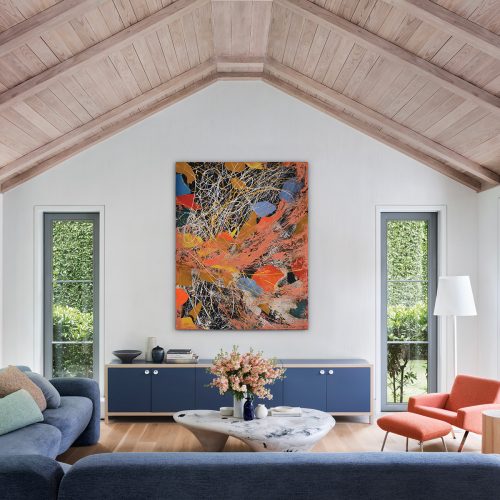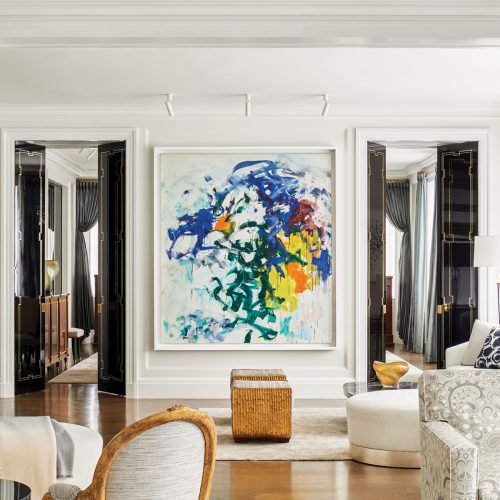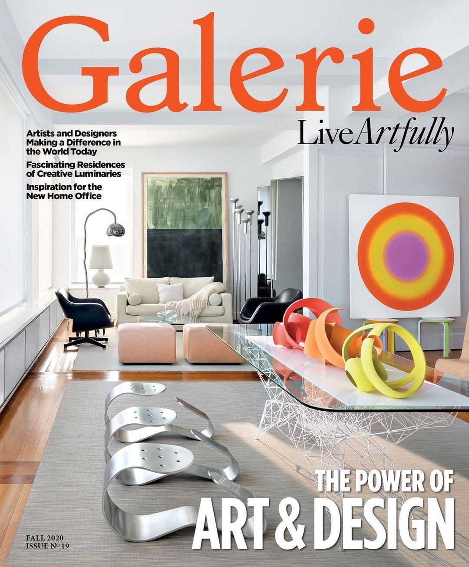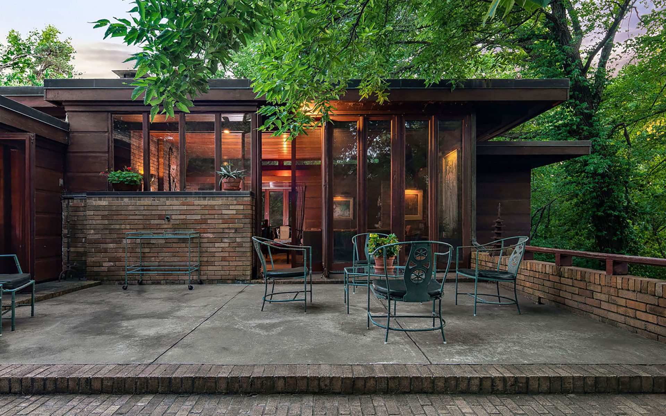

Frank Lloyd Wright–Designed House in Kansas City Hits the Market
The 3,000-square-foot Usonian home was designed by the iconic American architect in 1939
A Kansas City, Missouri, home designed by famed American architect Frank Lloyd Wright has hit the market for $1.6 million.
The house, one of two Wright homes in Kansas City, was built in 1939 for Dr. and Mrs. Clarence Sondern, who lived in the then 900-square-foot house for just under a decade. The couple sold it to Mr. and Mrs. Arnold Adler in 1948, and the new owners reached out to Wright and asked him dramatically expand the home, which now encompasses 3,000 square feet.
Known as the Sondern-Adler House, the three-bedroom residence is clad in a mix of cypress and brick. Before the Adlers’ expansion, the dwelling was designed with three squares connecting the two wings of the L-shaped home. During the expansion, Wright added another bedroom, two bathrooms, a larger living space, and a carport.
Recommended: Frank Lloyd Wright’s Own Custom-Designed Chair Is Back in Production
The house features several of Wright’s signature details, including a flat roof and clerestory windows.
Not only is the house for sale, it’s also listed for temporary rentals on Airbnb. For just $250 a night guests can stay in a private room in the historic home. On the listing for the property, the owner says that he’s “tried to keep it as original as possible, [including] the kitchen and the bathrooms.”
The Sondern-Adler House is listed with Tom Suther of ReeceNichols. See below for a look inside the Usonian home.
