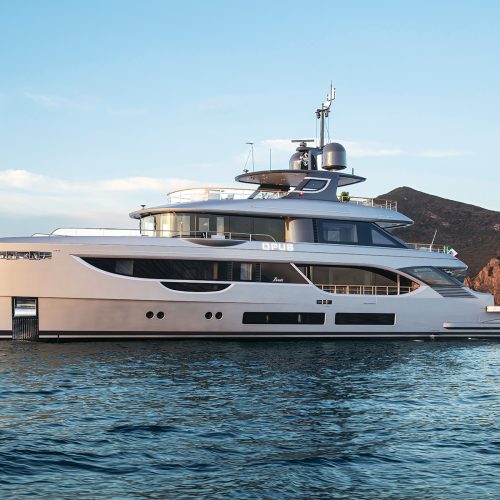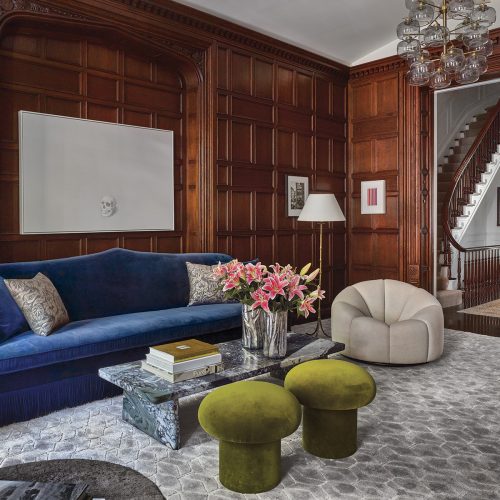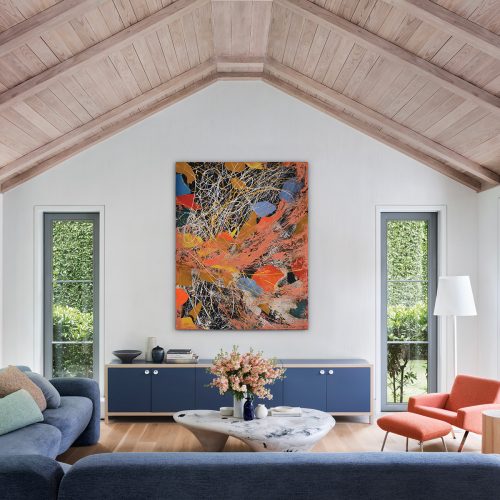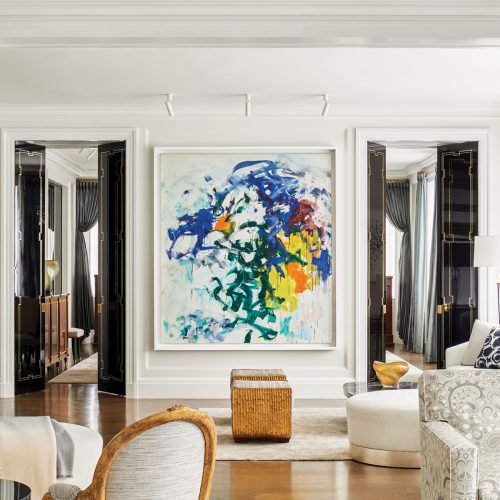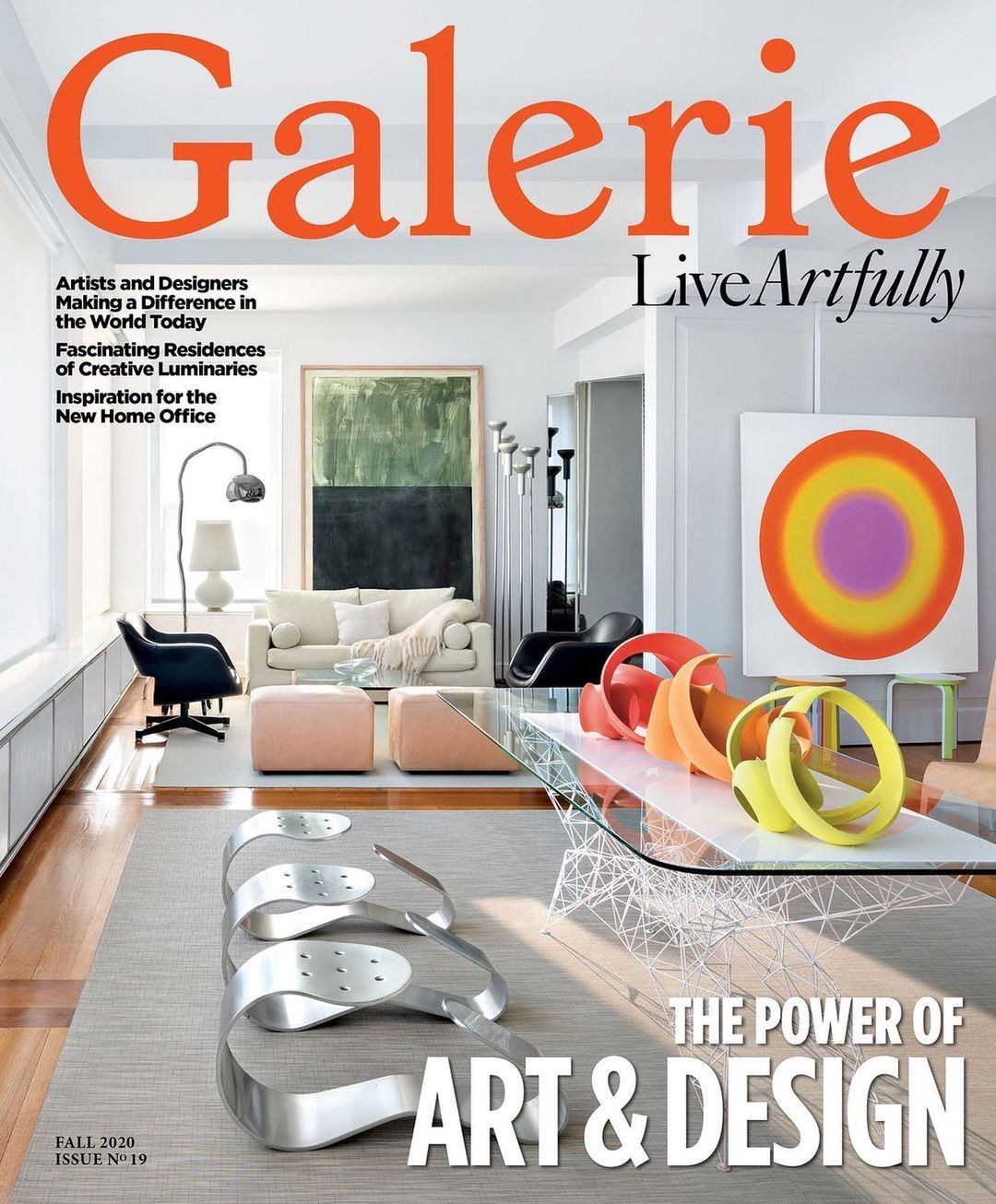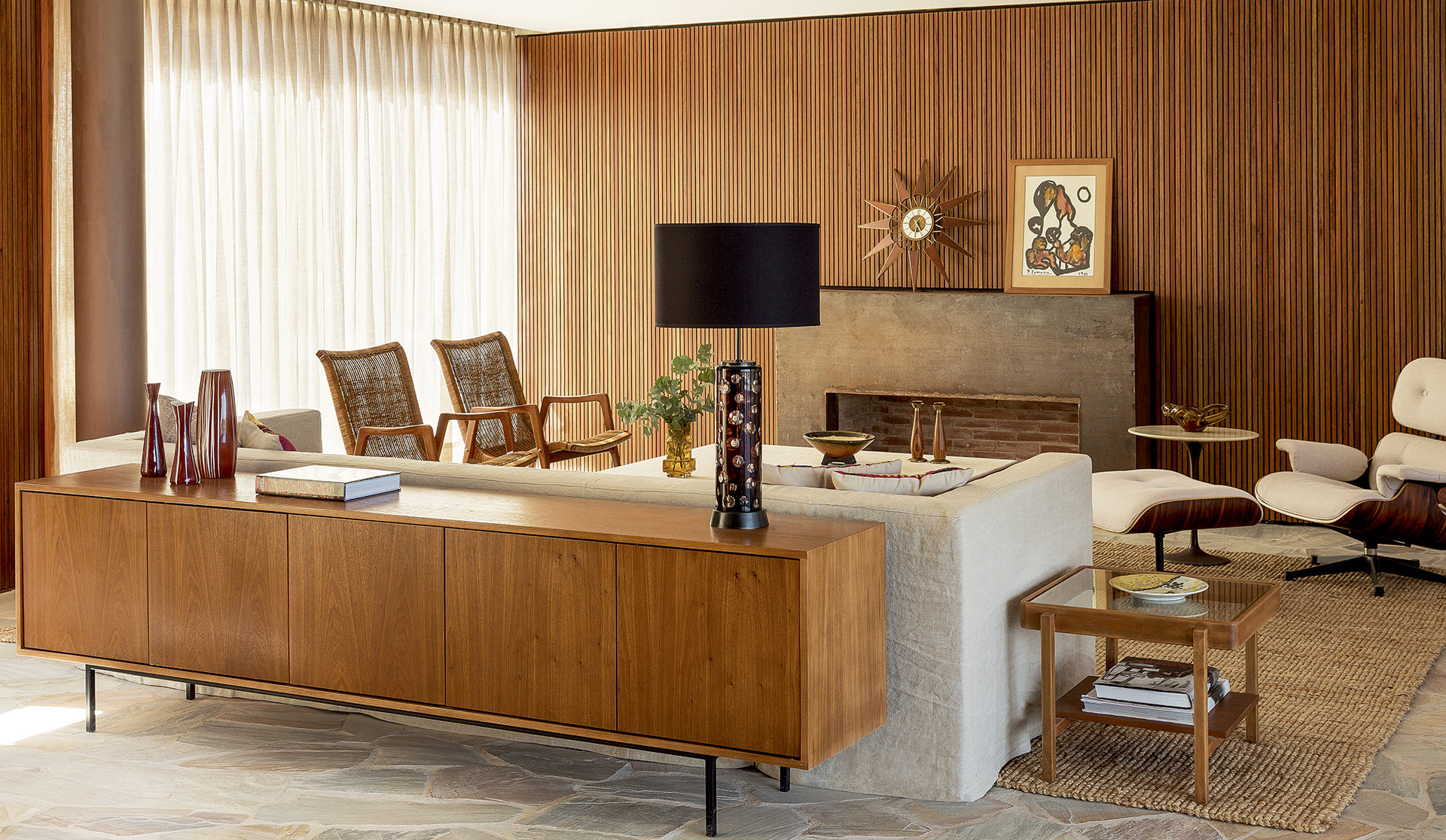

Inside a Stunning Rustic-Chic Getaway in Uruguay
Estudio Obra Prima conjured the elegant minimalist refuge in Punta del Este
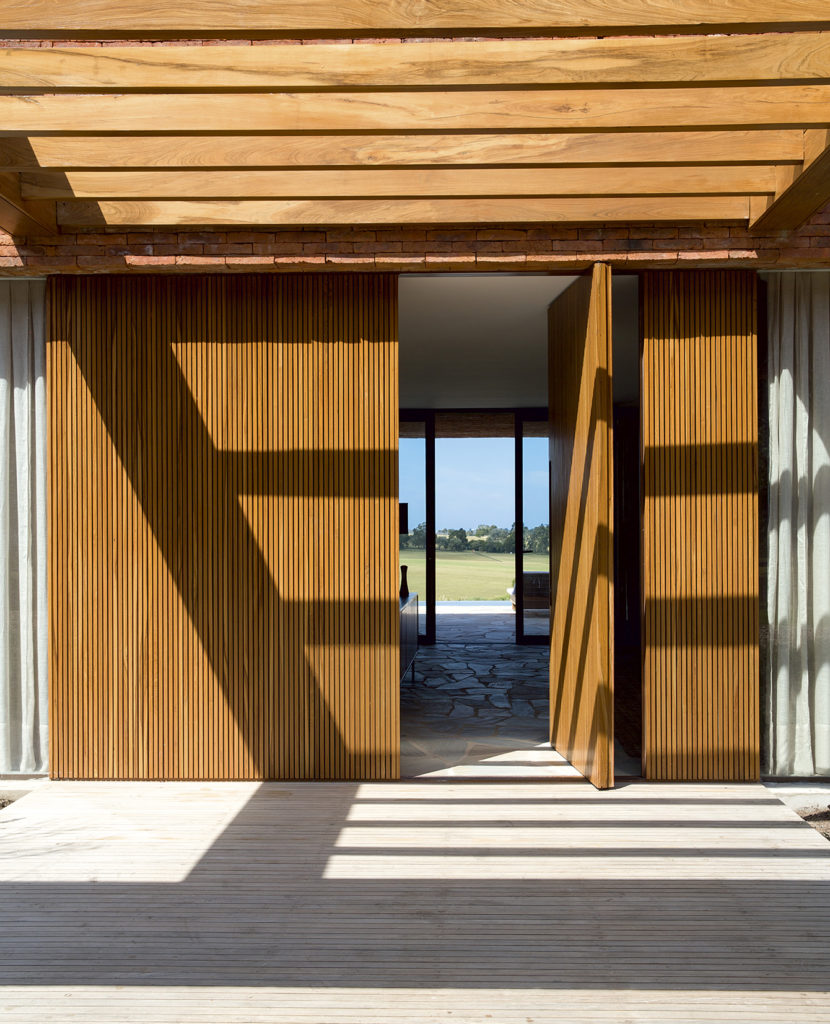
Like birds, frequent travelers have flight and migration patterns, and on the East Coast of South America, Punta del Este is a destination of choice for South Americans and even Europeans who want to get away from it all in the sun. The town, located where the continent turns west into the gulf of the Rio de la Plata, offers paradisiacal beaches, strong surf, mild climate, nightlife, Colonial and contemporary architecture, sailing, and verdant neighborhoods. Though nominally in Uruguay, it’s a seasonal international resort with a large contingent flying in from Argentina and Brazil. For anyone living north of the equator, Punta del Este’s winters are summers, so transatlantic, transcontinental visits from the northern hemisphere add exotic gringos to the mix.
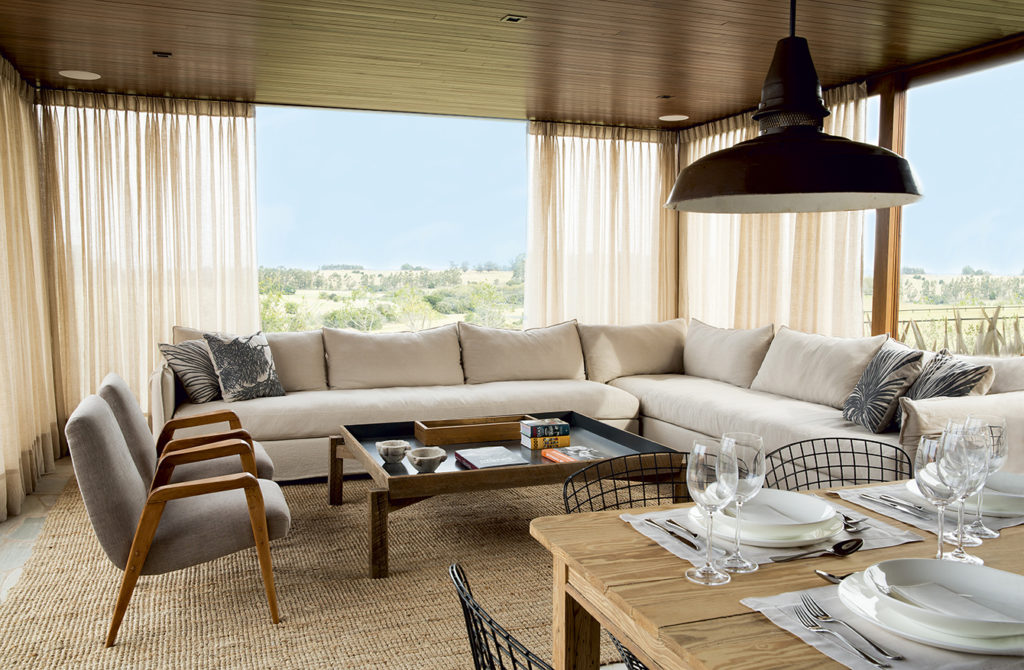
For aficionados of its dependable sun, the beaches are the obvious draw. But one Brazilian couple with three children was attracted more by the bucolic region slightly inland, adjoining the Maldonado River. Here a ranchlike community of private homes has been built around a golf course served by the Fasano Punta del Este, a luxuriously casual hotel with a naturalistic pool nested within a wild rockscape. People who buy land in the resort agree to hire an architect to design a house that conforms to codes meant to protect sight lines across the rolling terrain. Architectural profiles are low, limited to a single story. The houses belong to the land, not the land to the houses. “The height limit was good because the whole structure sits low and matches the landscape,” says Carolina Proto, the project architect.
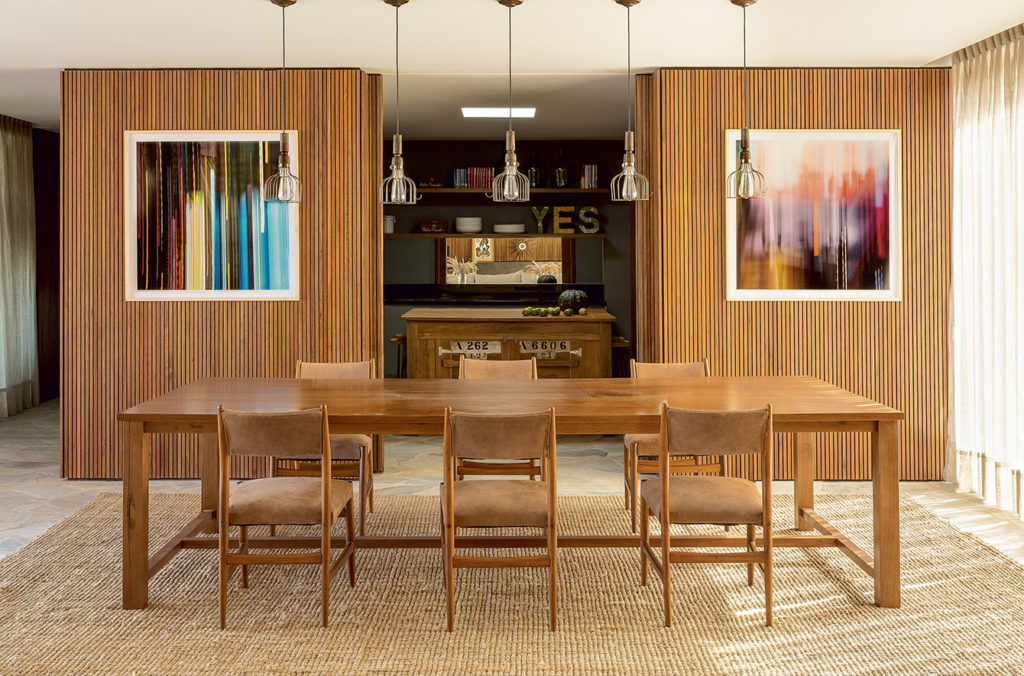
The Brazilian family bought a generous parcel whose grounds melt into the golf course out back, and hired Proto and her two Brazilian partners, Juliana Bassani and Fernanda Schuch, to create a retreat that could be used year-round. “We designed it to look more like a farmhouse than a beach house, because it’s in the countryside,” says Proto. The architects, whose firm, Obra Prima, is based in Punta del Este, achieved a result that is at once crisp and pure yet warm and relaxed. They mixed their messages by using natural materials—stone, woods, dry-laid local brick—with strict cubic geometries to create a farmhouse with the sophistication of an elegant minimalist gallery.
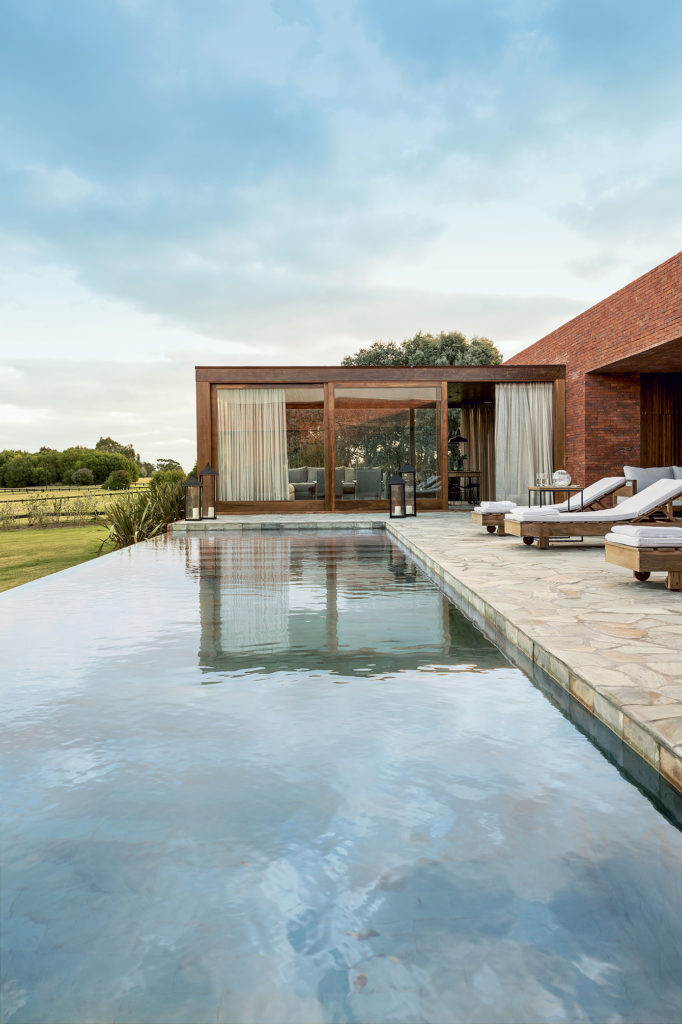
You want to touch its surfaces. The gravel drive, crunching under tires, circles past a stand of eucalyptus to a front door of Brazilian walnut, set within a wall of glass and more walnut and framed by a long, wide opening in a wall of unglazed, dry-laid local brick. The entry is recessed within a planted alcove open to the sky, so the sun carves out its own lines in contrasting light and shade, giving the façade sculptural depth. The front door pivots open to a living room with a wall of glass opposite, drawing the eye to the charming landscape beyond. “We wanted to close the house from the street and open it to the view,” says Porto.
The residence is organized in a U-shape around a terrace protected from the prevailing winds by the two wings. A family room with a dining area off the kitchen lies on the right, and the four bedrooms, including the master, and a home theater are on the left. The spacious living room—its brick, walnut, and flagstone floors carried over from the outside—hyphenates the two wings.
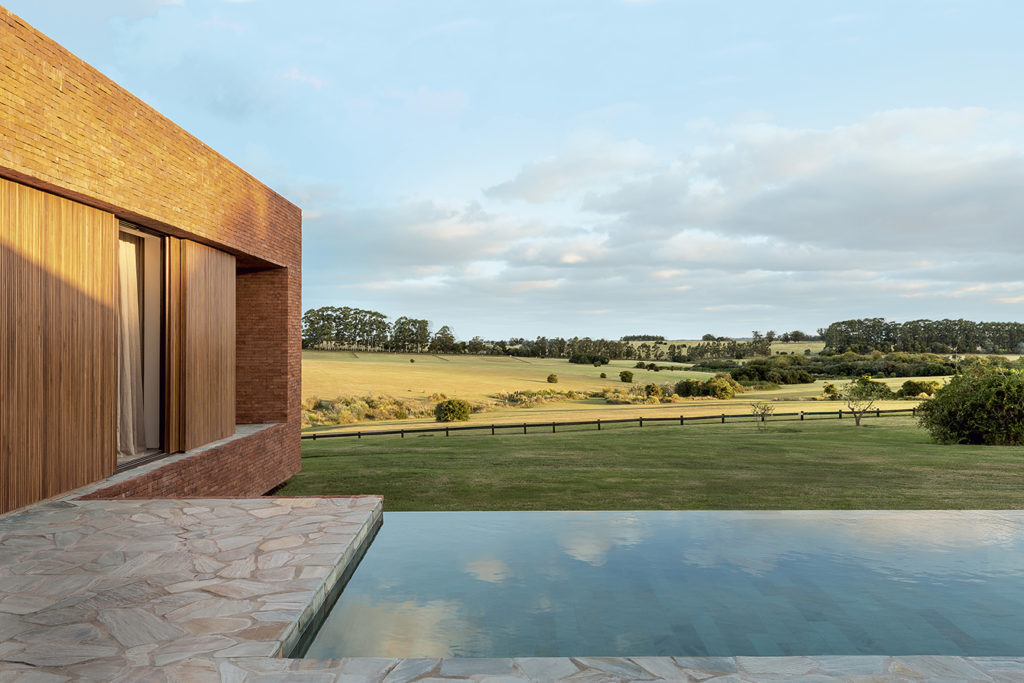
The architects delivered the house completely furnished, bringing its Braille-like tactility into the furniture through the use of natural materials. “We used leather, stone, and woods to try to give the house personality and soul,” says Schuch. “And we used linen for the upholstery for a rustic touch.” Nubby, handwoven-wool rugs from Argentina cover radiant-heated floors paved in local flagstone. “To make the pool look naturalistic, like a lake, we lined its walls and bottom with the same flagstone,” says Schuch. The architects found old farm and factory furniture in local antiques shops, and complemented the weathered surfaces with elegant midcentury South American pieces. Custom-made designs, such as the dining table and the long credenza in the living room, retain an understated style, keeping low, elegant lines. The furnishings fit the house with a sense of connectedness and seem to have been acquired over time.
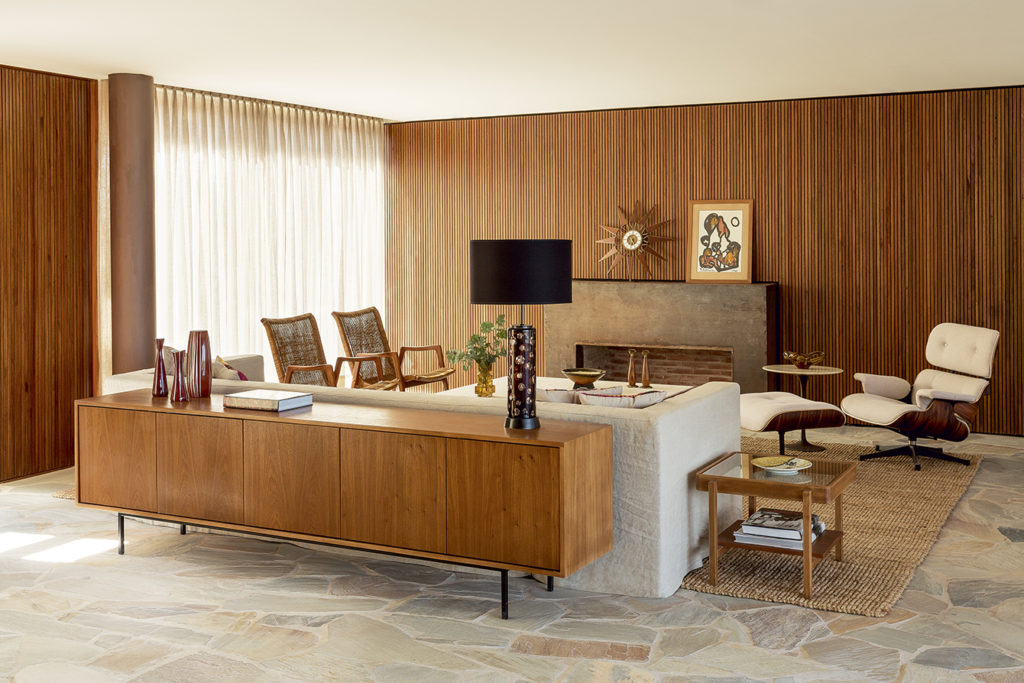
The beauty of the rear façade rivals the beauty of the view: You’re not quite sure whether to look out to the landscape or back to the house. The architects hold the roofline at a constant height, like a horizon. On one side, they take what otherwise might seem like a heavy brick building and brighten it with a glass-and-wood pavilion, attached to the main body of the house. On the other, they push the idea of lightness to a literal extreme, lifting the entire wing ever so slightly off the ground, letting the grass below slope away.
With just a small gap of space under the extension, the architects endow the house with that South American sense of magical realism: This redbrick wing floats over the landscape, taking flight. The house is both powerful and light, rooted in the landscape, but lifted by its architectural sophistication into a poetic space of its own.

