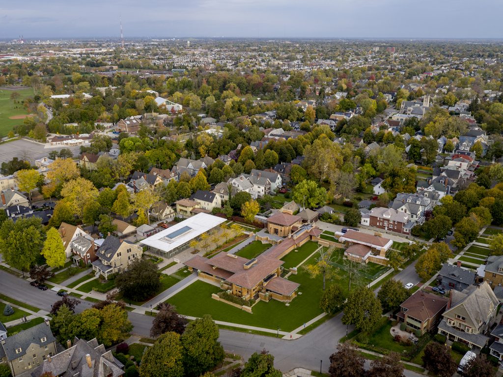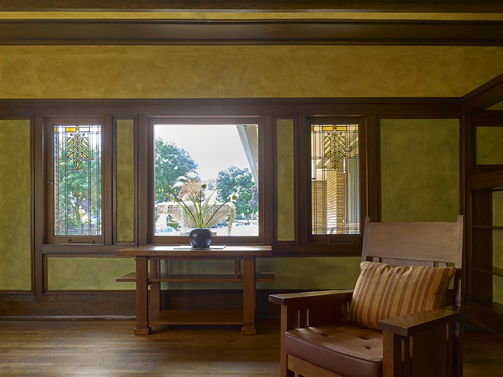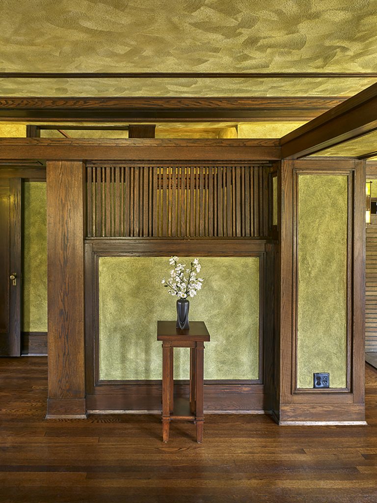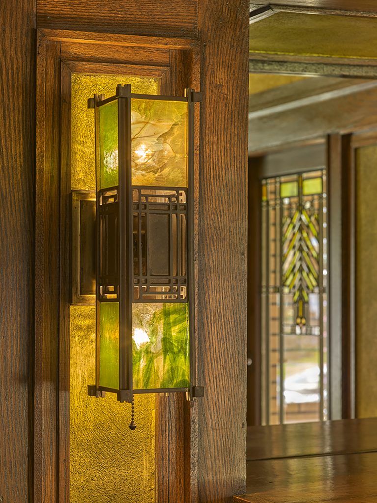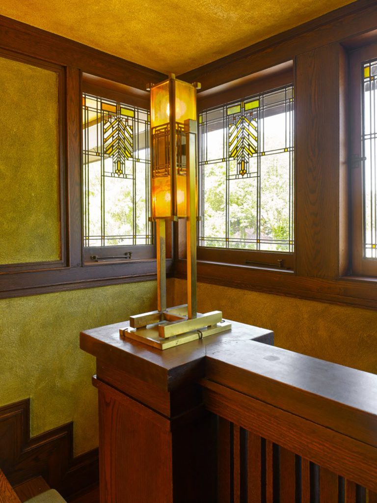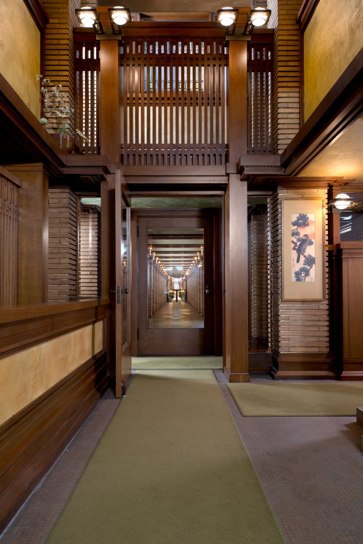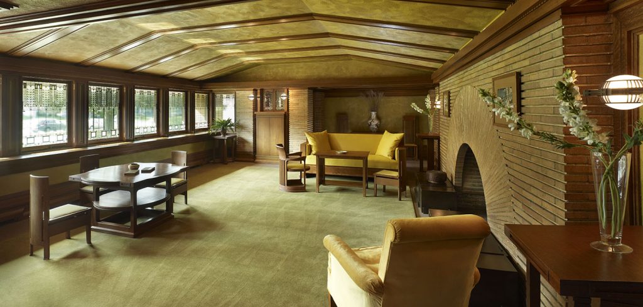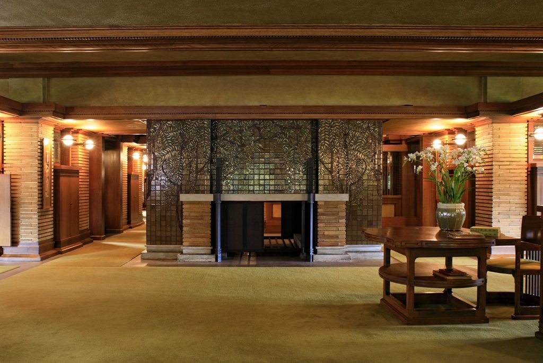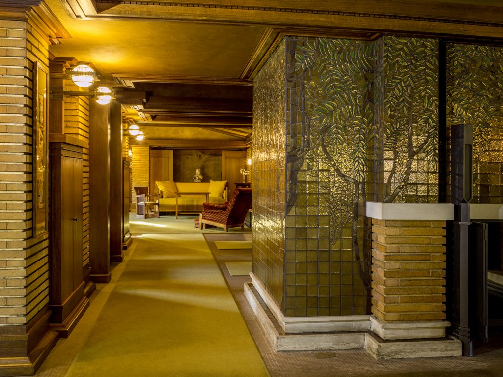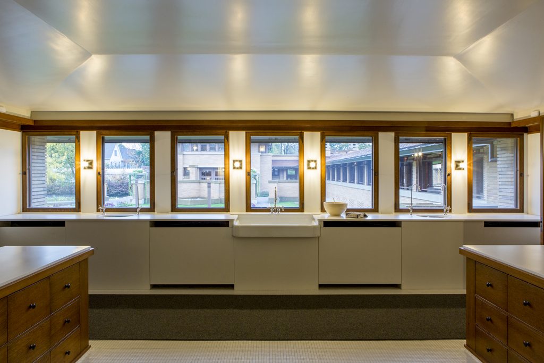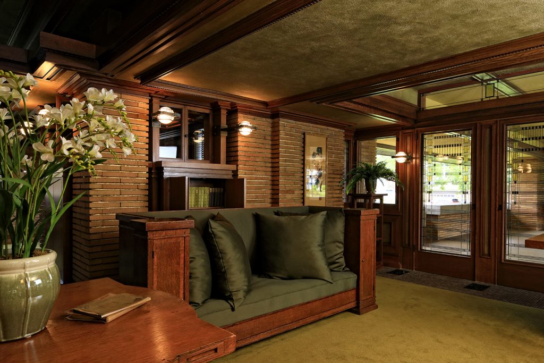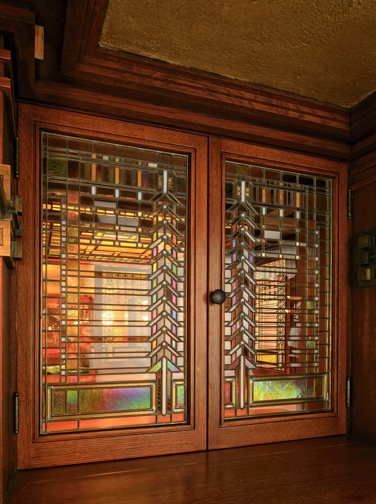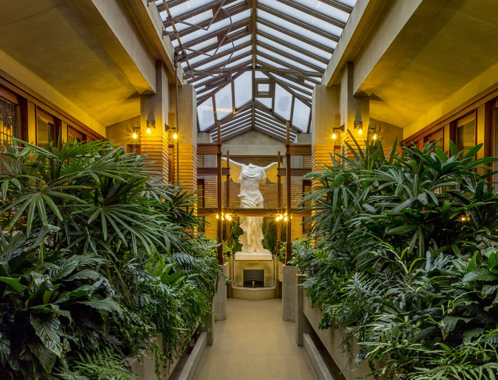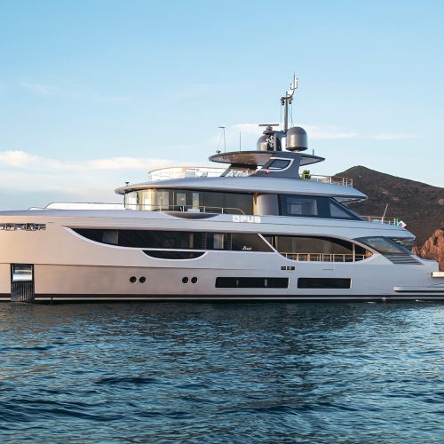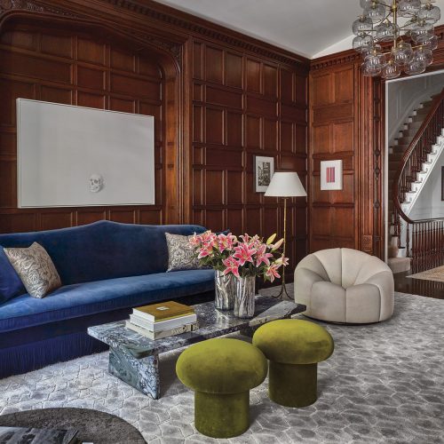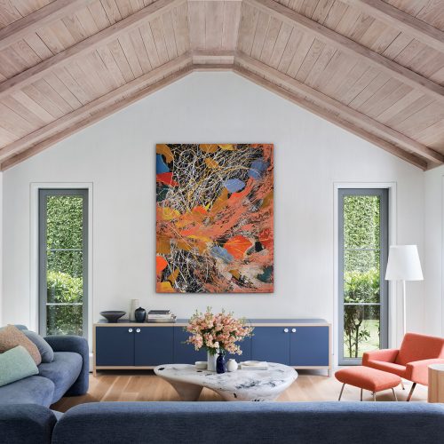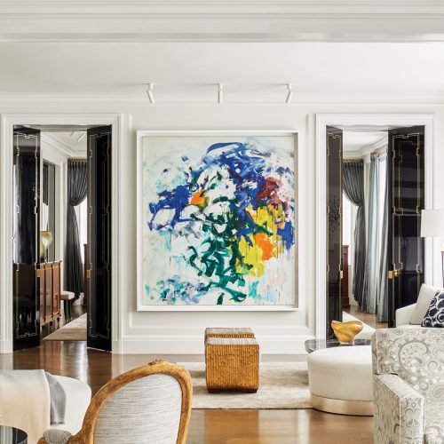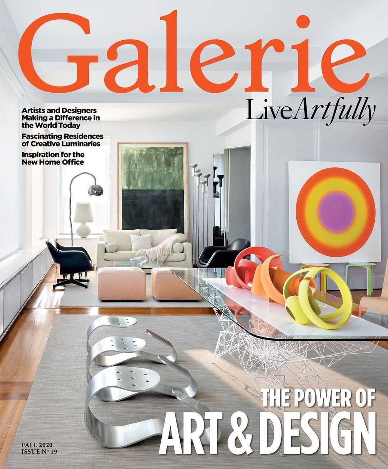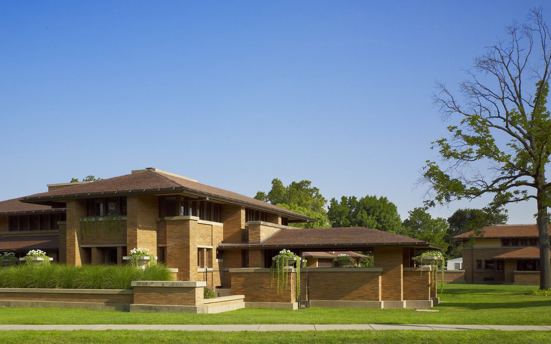

Frank Lloyd Wright’s Barton House Opens to the Public
The Buffalo landmark, Wright’s first East Coast commission, just emerged from a yearlong restoration
Frank Lloyd Wright’s first East Coast commission, the George and Delta Barton House in Buffalo, has opened to visitors a year after its restoration began.
Wright designed the home and the surrounding residential compound for Buffalo businessman Darwin D. Martin and his family between 1903 and 1905. (The grounds are known as the Martin House complex.) Built for Martin’s sister and her husband, the Barton House was the first building to be completed on the grounds, and it was declared a National Historic Landmark in 1996. The home is considered to be one of the finest examples of the Prairie School style, inspired by the broad, flat landscape of America’s Midwest.
Recommended: The Home Frank Lloyd Wright Built for His Son Hits the Market for $12.9 Million
After his work on the Barton House, Martin hired Wright to design the other six structures on the property. Three of the original buildings are still standing, while the other three—the pergola, conservatory, and carriage house—have all been recreated during the decades long process.
Some of the custom furniture that Wright originally created for the house, including a dining room set with octagonal chair spindles and legs, is now owned by the Minneapolis Institute of Art.
The restorations on the Martin complex began formally in 1996, and renovations on the Barton House started last September. The $2 million worth of renovations included both mechanical upgrades and cosmetic restoration, inside and out. Improvements to the house include restored architectural elements such as new stucco eaves, repairs to the masonry and chimney, and restoring the hardwood floor. Inside, the original plaster has been repaired, all interior woodwork and built-in cabinetry refinished, original light fixtures re-wired and repaired, and minor art glass restoration performed.
The Martin House compound is now open to the public for tours and can be reserved for private events.
