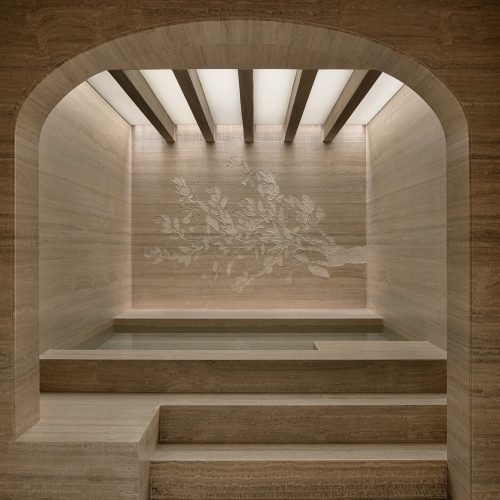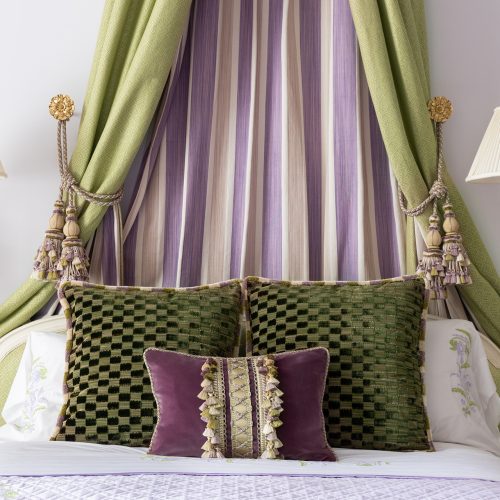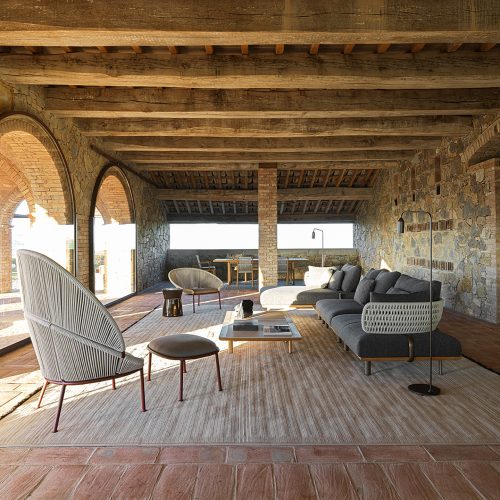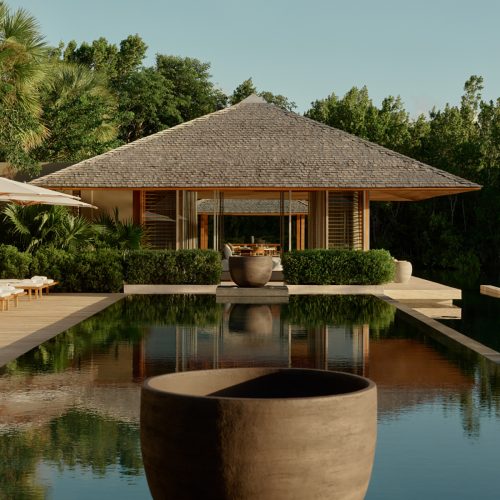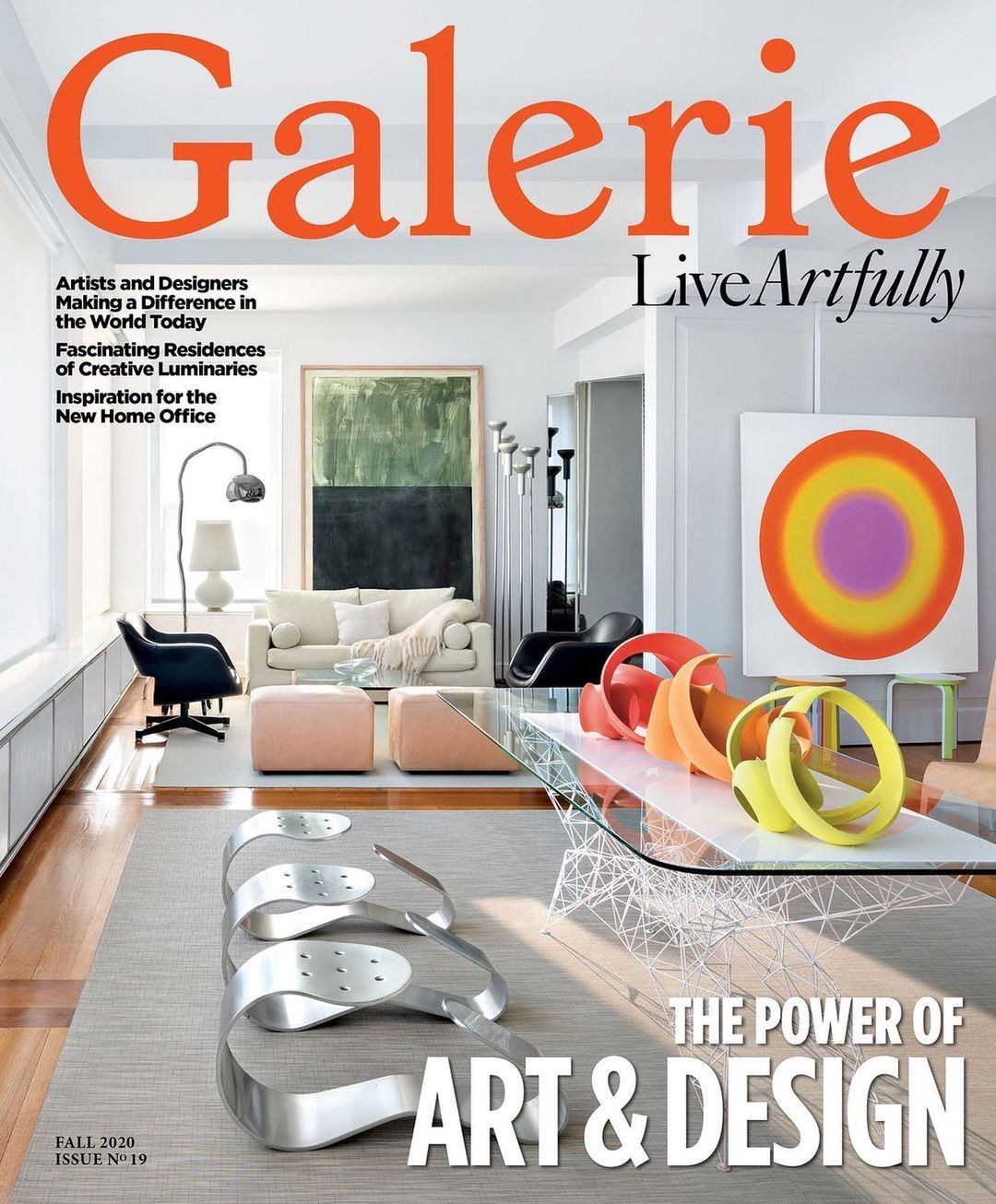

Designers Weigh In on the Rise of the Open-Plan Kitchen
Galerie spoke to some of the nation’s top designers about the popularity of informal entertaining and what it means for the rest of the house
The kitchen has long been the heart of the home, but is its star status causing a lack of interest in furnishing the rest of the house? A recent report in the New York Times suggests that could be the case, linking a dip in the antiques market to the popularity of the open-plan kitchen.
Brooke Sivo, director of American furniture and decorative arts at Bonhams in San Francisco, told the Times that 20 years ago a Regency mahogany dining table would have gone for upwards of $15,000. Over the summer, a Regency table that could seat 14 sold at Bonhams for a scant $1,187. Sivo is quoted in the article, saying, “People don’t use dining rooms anymore,” because everyone congregates in the kitchen.
Galerie asked some of America’s leading interior designers to weigh in on the rise of the kitchen, the increasing informality of modern entertaining, and whether they’ve noticed the trend that the Times article suggests.
Martyn Lawrence Bullard
“It seems the perfect kitchen appliance has become more important than a set of Regency dining chairs. More money is allocated to the best cooking range, chicken roaster, dishwasher drawers, or a luxury wine refrigerator than a fine antique set of chairs. The kitchen is now the hub of the home and the showplace for style and standards. It’s widely known that a house is sold on its kitchen and bathrooms, not the dining set. So more money is spent to make these areas shine in every way, from the appliances to the artwork on the walls and tiles on the backsplash than on the antiques that furnish the rest of the common spaces.”
Kathryn Ireland
“Unless you have a full-time chef, the kitchen is where everyone wants to be. I’m a big believer in incorporating the kitchen into the great room and having a prep kitchen or butler’s pantry to make life easier. Formal dining rooms are used so rarely now, some of my clients are turning them into libraries or game rooms.”
Recommended: At the Menil Campus, a Striking New Drawing Institute Joins the Hub
Bradley Bayou
“It may be a cliché, but the kitchen really is the heart of the home. My clients all want open-plan kitchens that include a bar, a dining area, a lounge area, and immediate access to outdoor dining and lounging. It’s how people live now. I wouldn’t say that clients are more interested in appliances than they are in furniture, but with open-kitchen concepts the appliances are more visible than ever. They need to look good.”
Elizabeth Lawrence of Bunny Williams
“We find clients want a family room and kitchen combination. Families are now living in their kitchens. While Mom or Dad are cooking, the kids can be playing, watching TV, or doing homework at the table. Multiple seating areas are a big trend—they want a place to eat, a seating area for watching TV, and a counter to eat and cook at. Time is precious and families want to be together. People are living more informal lives.”
Garrow Kedigan
“I have noticed a trend in people focusing their budgets on the kitchen. I’m often taken by surprise when a client on a budget turns to me and says, ‘My splurge on this project will be a La Cornue range.’ I recently had a client who decided not to buy a runner for her staircase so she could shift her budget toward a two-inch-thick Brazilian quartzite granite countertop for her kitchen that she absolutely had to have. And on a project in Connecticut last year, a client opted to purchase a lot of fancy, high-end appliances over decorating the dining room, saying, ‘The dining room will have to wait until next year!’”
Steven Gambrel
“I think separate dining rooms are being thought of as secondary. Even entry halls and libraries can also be set for dinner now. One of my favorite projects had a large butler’s pantry lined with dish cabinets, and in the center, a table that can be dressed for handsome entertaining in rugged, hearty fashion. I do think materials have become more casual and timeworn so that meals feel more casual and family-style. I struggle with the open-kitchen plan, as I still endorse gathering in beautifully lit sittings rooms away from the action, but proximity is important, and variety keeps all these rooms relevant.”

