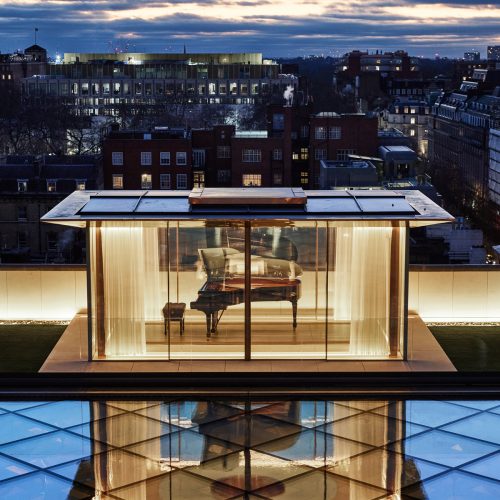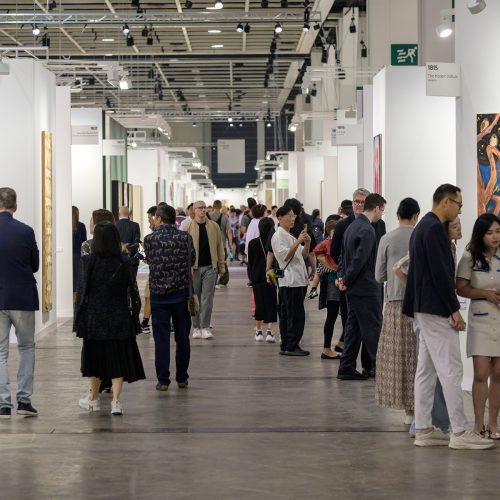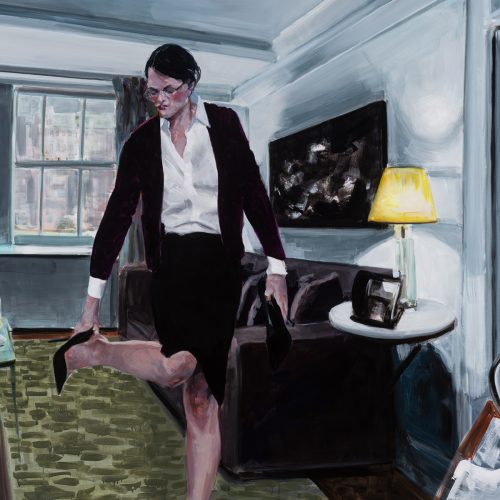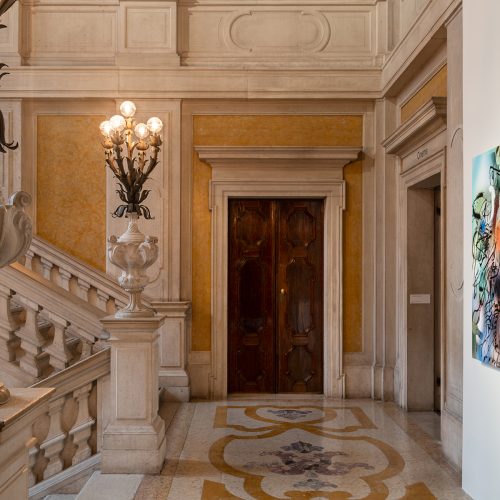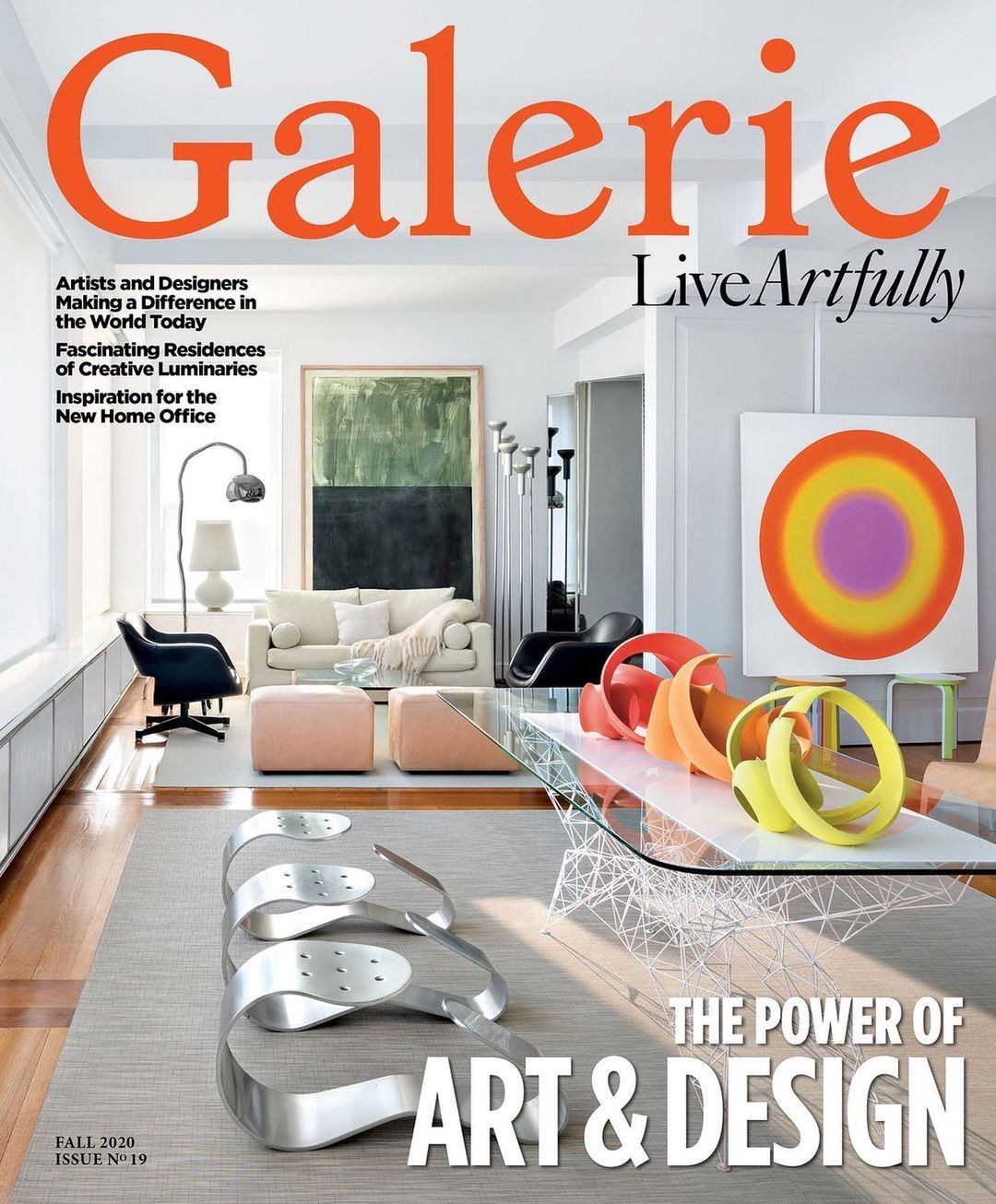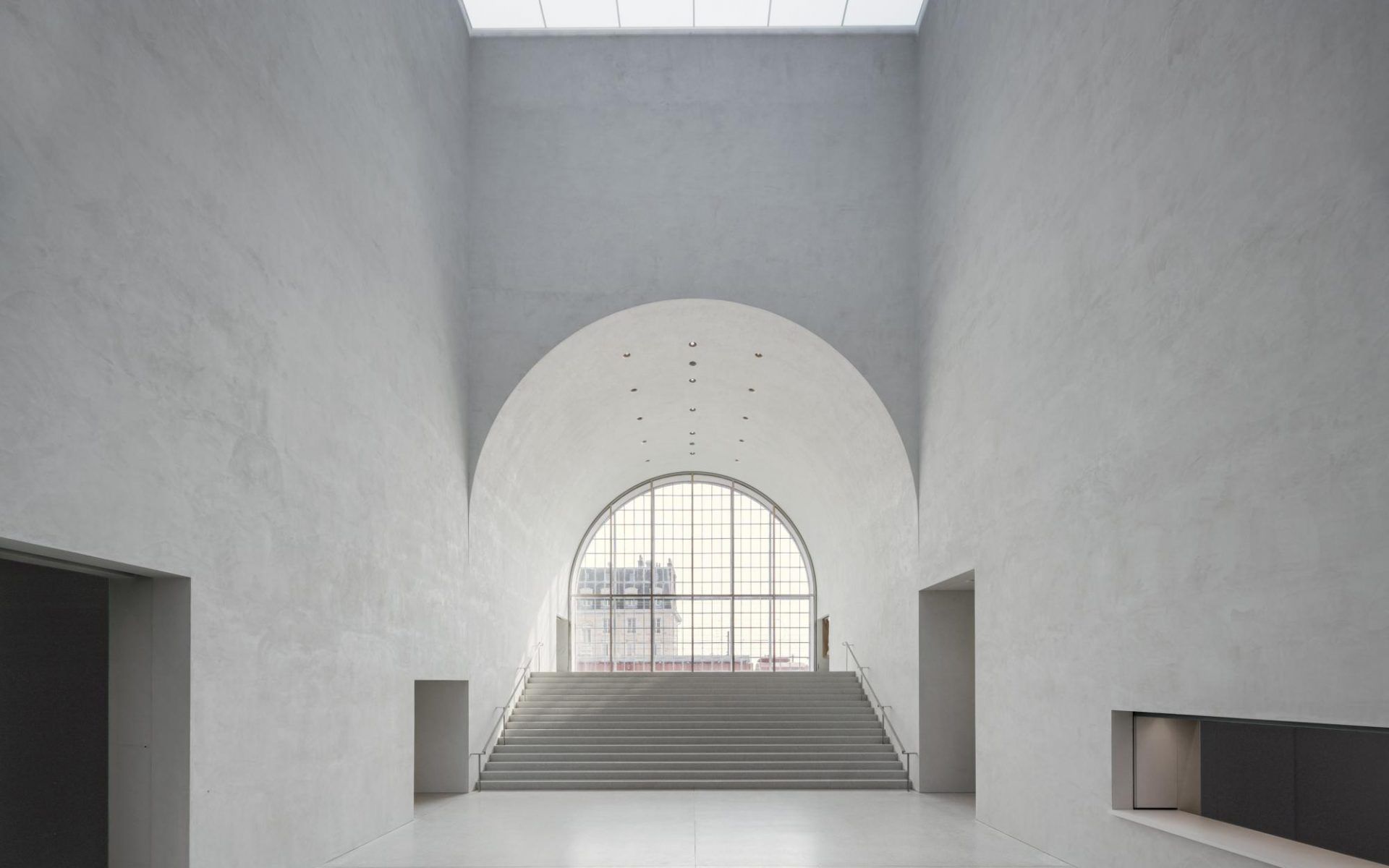

Architecture Firm Barozzi Veiga Designs Sleek New Art Museum in Switzerland
Lausanne’s Musée Cantonal des Beaux-Arts occupies the site of a former railway station
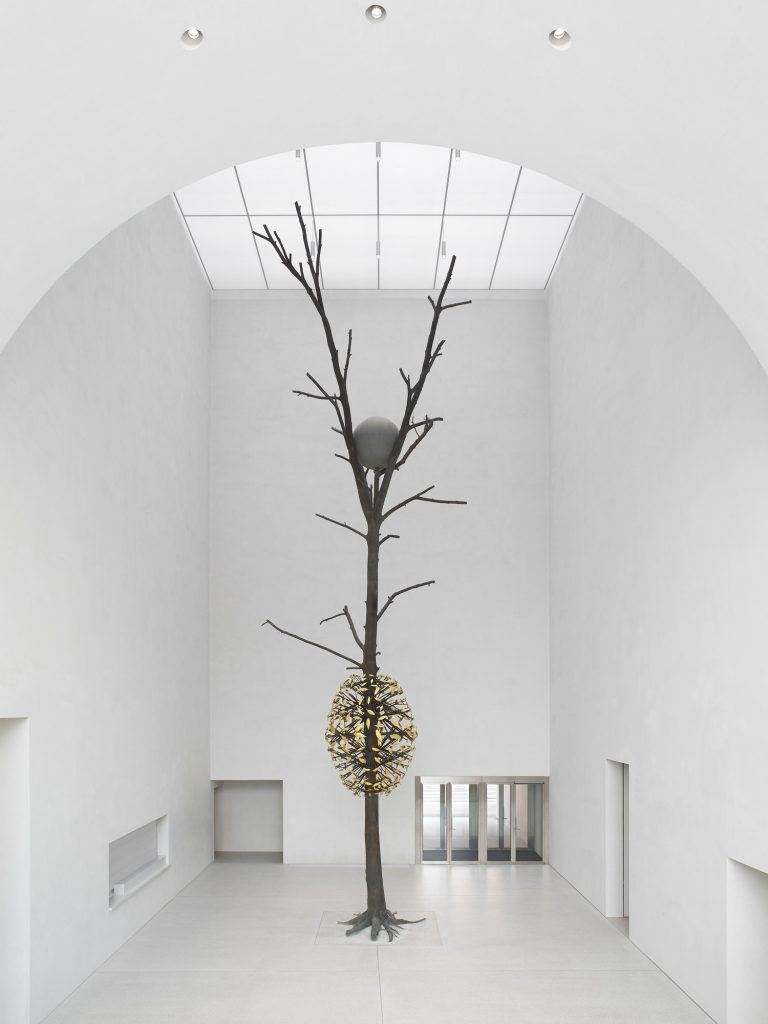
Nestled on an idyllic plateau between Lake Geneva and the Swiss Alps, Lausanne has long been a magnet for adventure seekers. Home to the International Olympic Committee, Switzerland’s fourth-largest city is starting to attract an entirely new audience, namely art connoisseurs who are flocking to the Musée Cantonal des Beaux-Arts (MCBA), a world-class institution designed by Barcelona firm Barozzi Veiga. The austere $65 million edifice incorporates an arched entryway from the site’s original 19th-century train hall.
Free to the public through January 12, 2020, the institution launches with an inaugural show, “Atlas: A Cartography of Donation,” which spotlights 400 works from the permanent collection, including pieces by Auguste Rodin, Paul Klee, Balthus, and Félix Vallotton. The exhibition that follows, “Under the Skin: Vienna 1900, from Klimt to Schiele and Kokoschka,” opens on February 14, 2020. In 2021, the MCBA will be joined by two additional museums linked by a public plaza that nods to the neighborhood’s industrial past.
Below, the architects answer some questions about the new building.
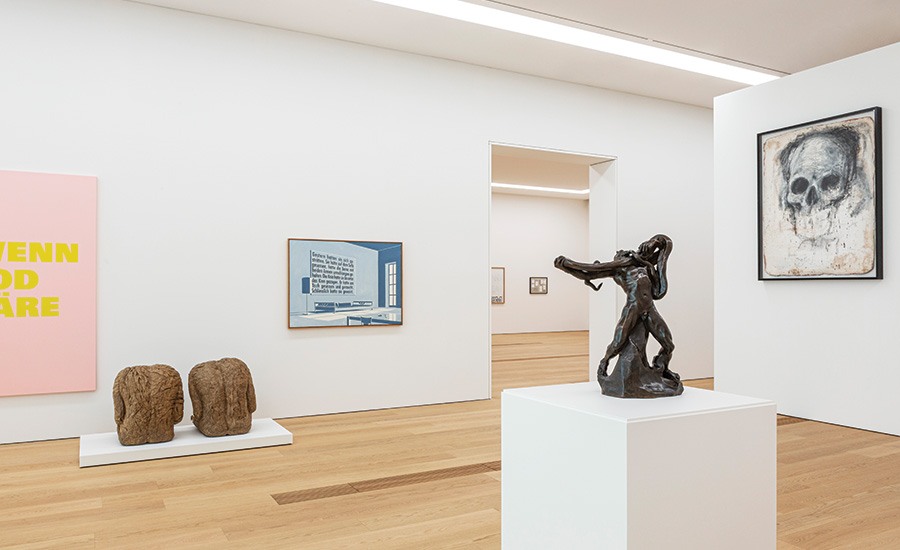
Galerie: How do the building’s design and materials relate to its industrial setting along the rail tracks?
Barozzi/Viega: During the past, the masterplan area for the new museum district of Lausanne has been characterized by the presence of an old 19th century train hall and some other industrial buildings. Starting from this feature, like a train station, the project takes place parallel to the rails, on the site’s southern edge; the longitudinal monolithic volume both defines an urban space and protects it from the trains’ nuisances. Embracing this condition, the Museum of Fine Arts, the biggest of the three museums, carries and expresses the memory of the site, echoing to the former industrial condition with pragmatic forms, rigorous geometry and hard, sharp lines. The MCBA is specific to its site, it tries to establish a link with a certain atmosphere, to anchor it in the city in both space and history.
Recommended: Sweden’s Fotografiska Expands to New York City
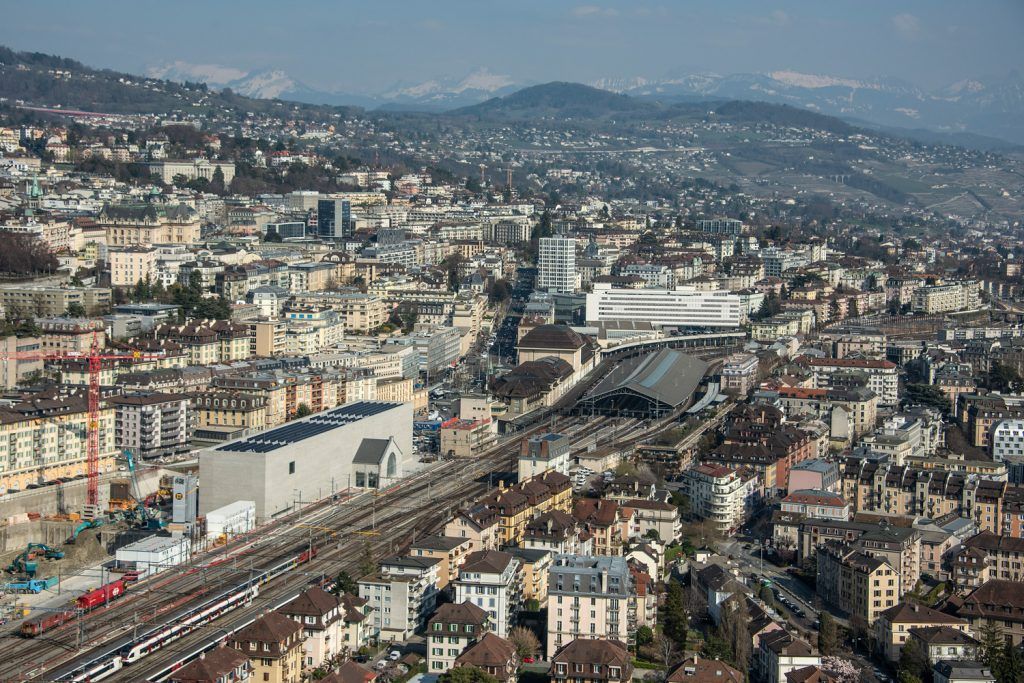
Why choose to keep part of the old train station’s arched window?
The preservation of the memory of a place is achieved through the presence of old fragments. The project preserves part of the original hall and transforms it as a central piece of the project. In a very classical relationship, the new building of the MCBA acts as a background highlighting the presence of the old arched window as a fragment, a protuberance and main protagonist of the building from the rails.
The overall building is relatively hermetic, to protect the collections of the museum, and hence has a closed, introverted façade to the rails, on the south, and a more open, permeable, animated façade on the north. The brick facades evoke the industrial history of the site and offer a texture, a vibrant pattern to the monolith. On the plaza, the vertical blinds’ rhythm breaks the massiveness of the monolith and reveal the openings. At night, the blinds become a canvas to diffuse lights coming from the museum, transmitting the idea of the façade to the facing plaza.
The concept of the plazas’ urban design is to create an exterior public space in dialogue with the museums. Like the buildings, it integrates fragments of its industrial past, the rails and the huge turning plate.
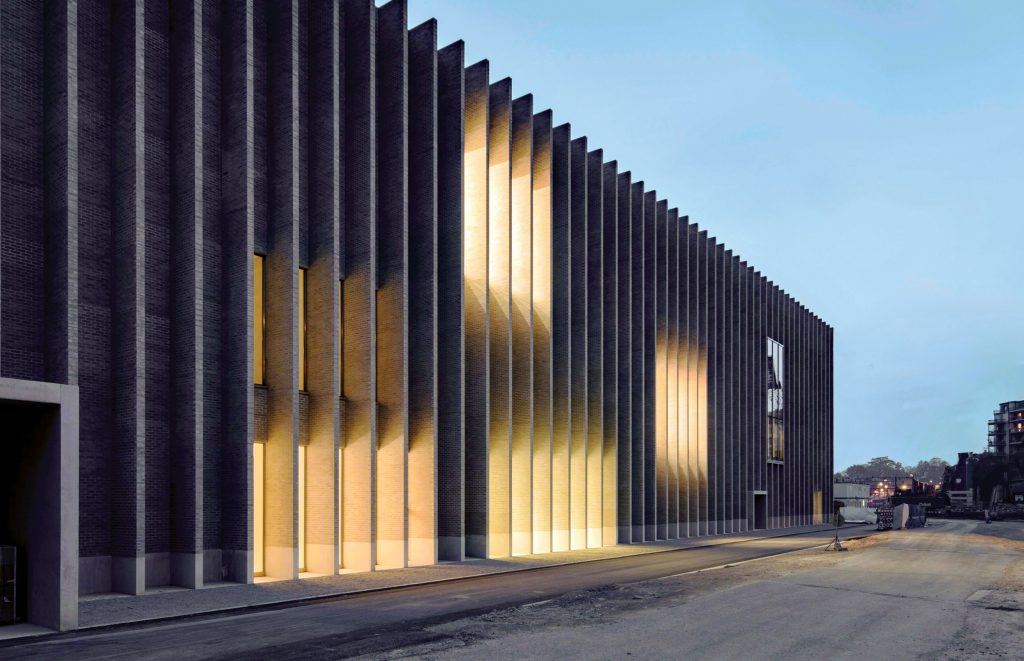
What was the biggest challenge on this project?
The project is based on two essential aspects: the definition of a new central urban public space and the configuration of an emotional relationship with pre-existence. The first aspect concerns the urban concept at the base of the masterplan project; the second one constitutes the main design idea for the Musée des Beaux Arts de Lausanne. The achievement of both these concept has been the main challenge of the project.
Recommended: Inside the Dazzling New Wing at the Montreal Museum of Fine Arts
Moreover, another important challenge that has been pursued consists in the fact that, since the beginning of the project, a direct and intense collaboration with the Museum has been established in order to have an open discussion about the different elements of the exhibition spaces. This has allowed to realize a clear exhibition layout, a high level of climatic and light control and the maximum flexibility in terms of exhibition spaces.
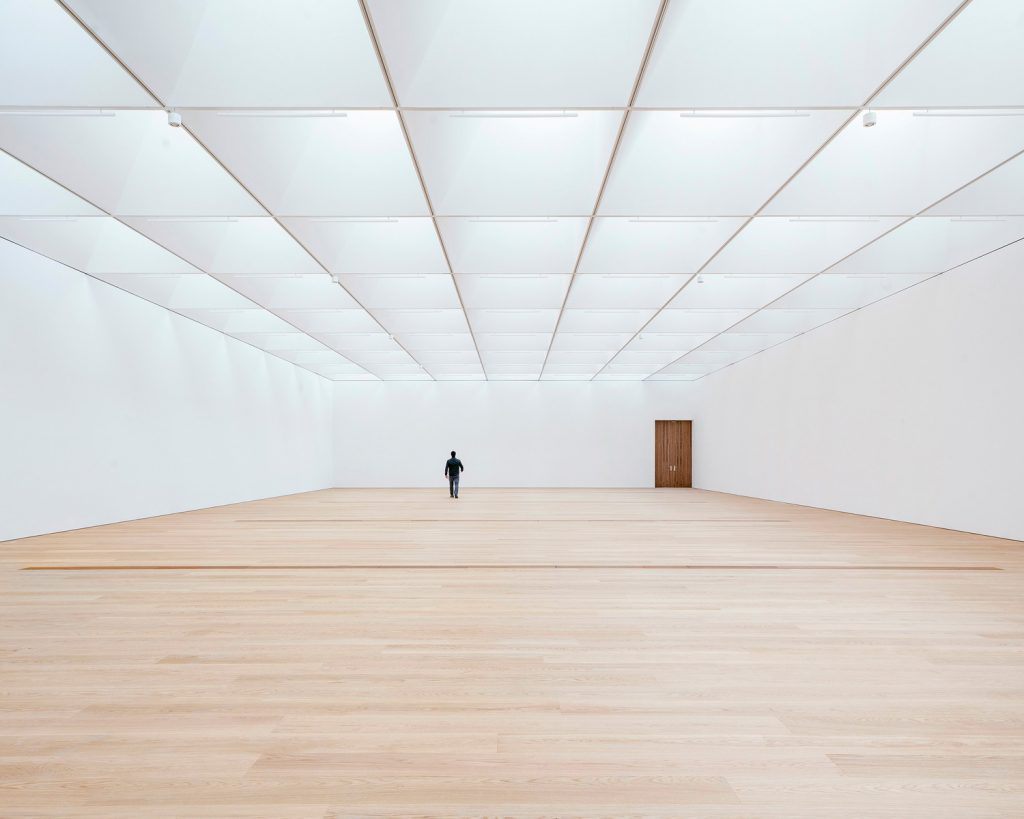
What do you hope to accomplish when the master plan of the three buildings is complete?
In the construction of the contemporary city, we believe that the relationship between buildings, mediated by public space, is almost more important than the buildings themselves. The project for the new Museum district of Lausanne represents a fundamental issue for the success of Platform 10 and, for this reason, it prioritizes the formation of a new coherent and public space according to the urban situation of the plot that defines a clear and direct relationship with the city. The public space is considered an essential element that we hope to achieve when all the district will be built, necessary to structure the future cultural core that aims to become a catalytic and dynamic place for the social and cultural activity of the city.
A version of this article first appeared in print in our 2019 Winter issue in the section The Artful Life. Subscribe to the magazine.

