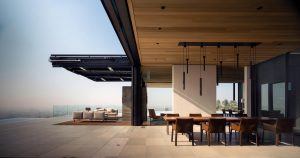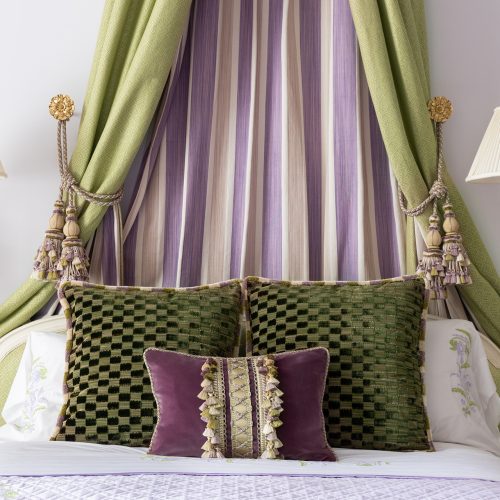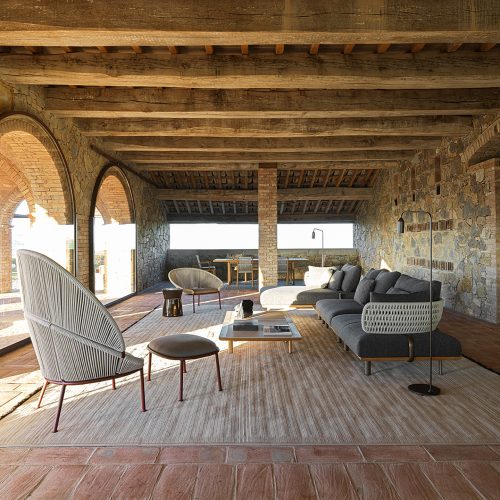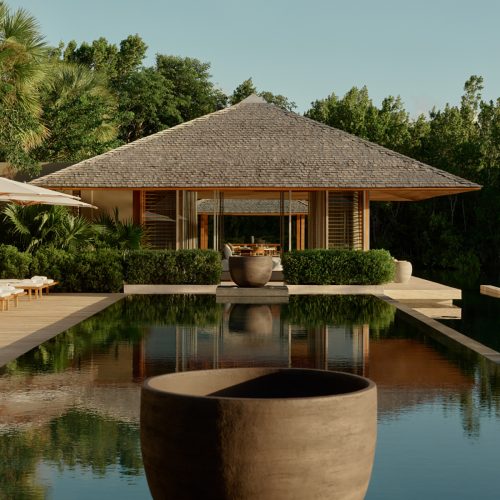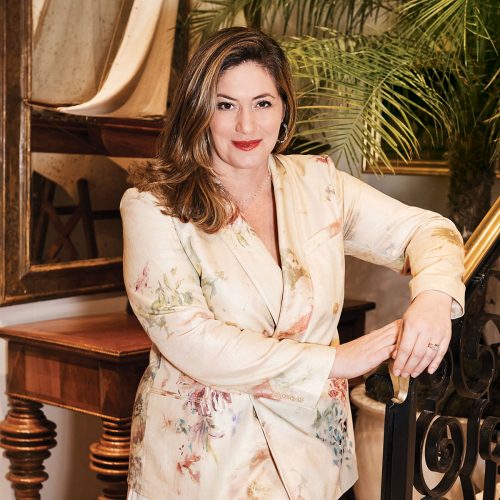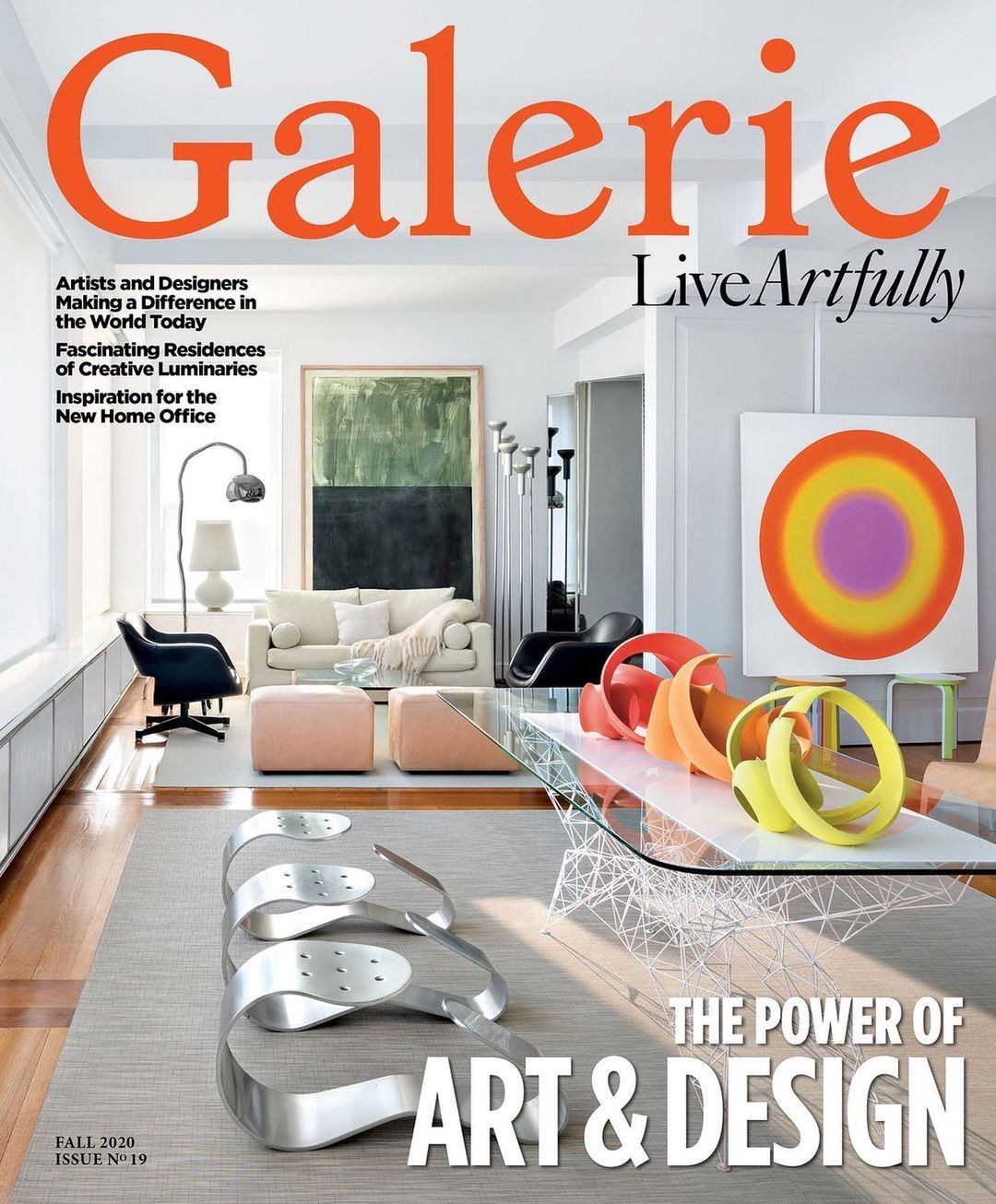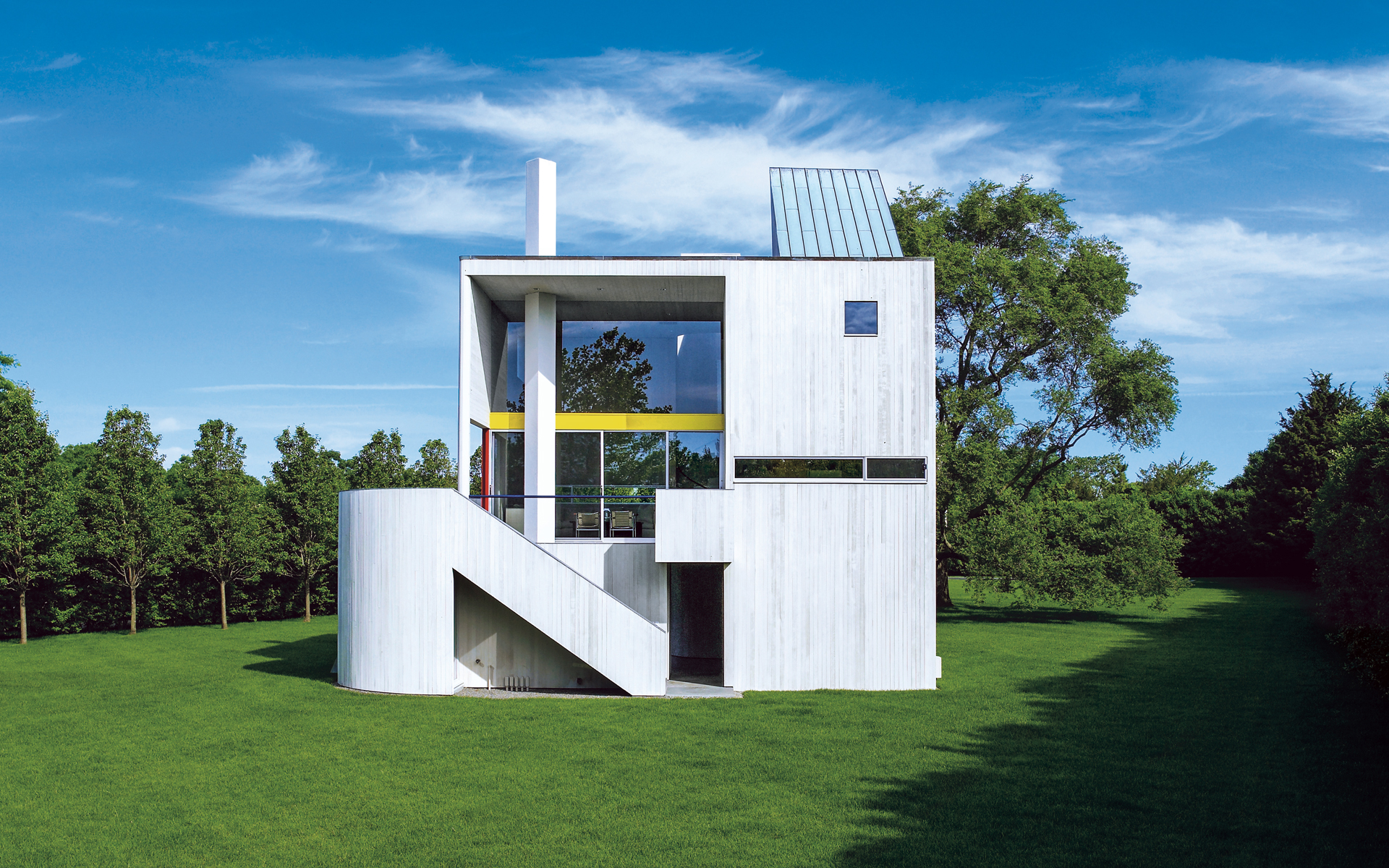

Go Inside the Most Architecturally Significant Homes of the Last 120 Years
Design writer Dominic Bradbury traces the quiet revolution of how residences from the late 19th century evolved into the houses of today
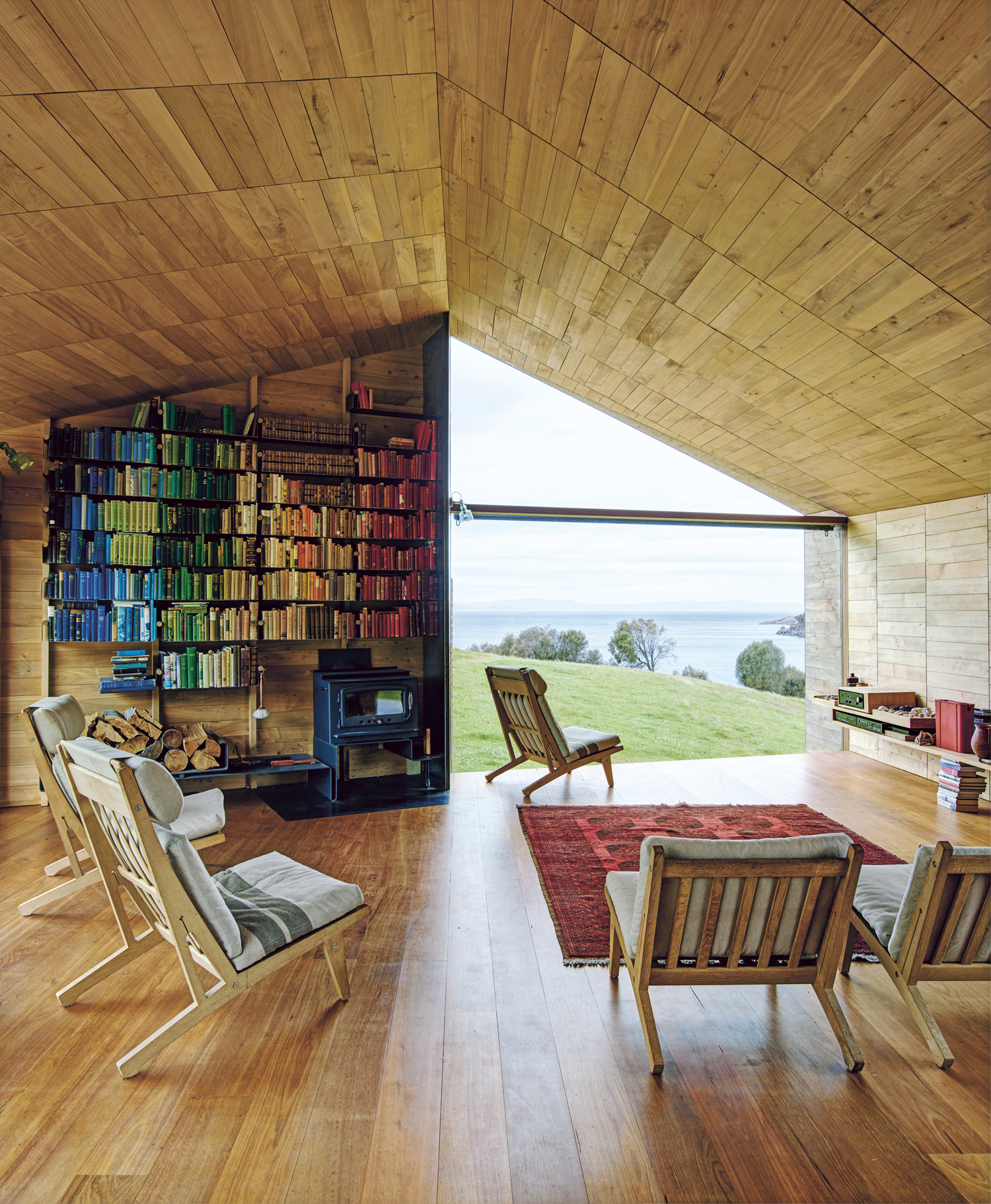
Architect John Wardle’s retreat, known as Shearer's Quarters, in Tasmania. Photo: Richard Powers
As one of today’s leading design writers and the author of multiple books on architecture, Dominic Bradbury has spent his career traveling the world to interview influential architects and experience their projects firsthand. But about five years ago, those conversations sparked a realization that there was a gap in the narrative history of how modern residential architecture has evolved over the past hundred or so years. “I wanted to bring together a lot of different journeys into something coherent and ordered,” he tells Galerie. “The idea was that the book should be accessible to readers—not too demanding or technical.”
Such was the origin of Bradbury’s latest release, The Secret Life of the Modern House (Octopus Books), which draws on his two decades of tireless work in the field. “The narrative itself is driven by the houses and how they illustrate different themes of residential architecture and design,” he explains, noting seminal examples such as Le Corbusier’s Villa Savoye, Mies van der Rohe’s Farnsworth House, Frank Lloyd Wright’s Fallingwater, Philip Johnson’s Glass House, and the Case Study program in Southern California. “Houses are the main characters in the book.”
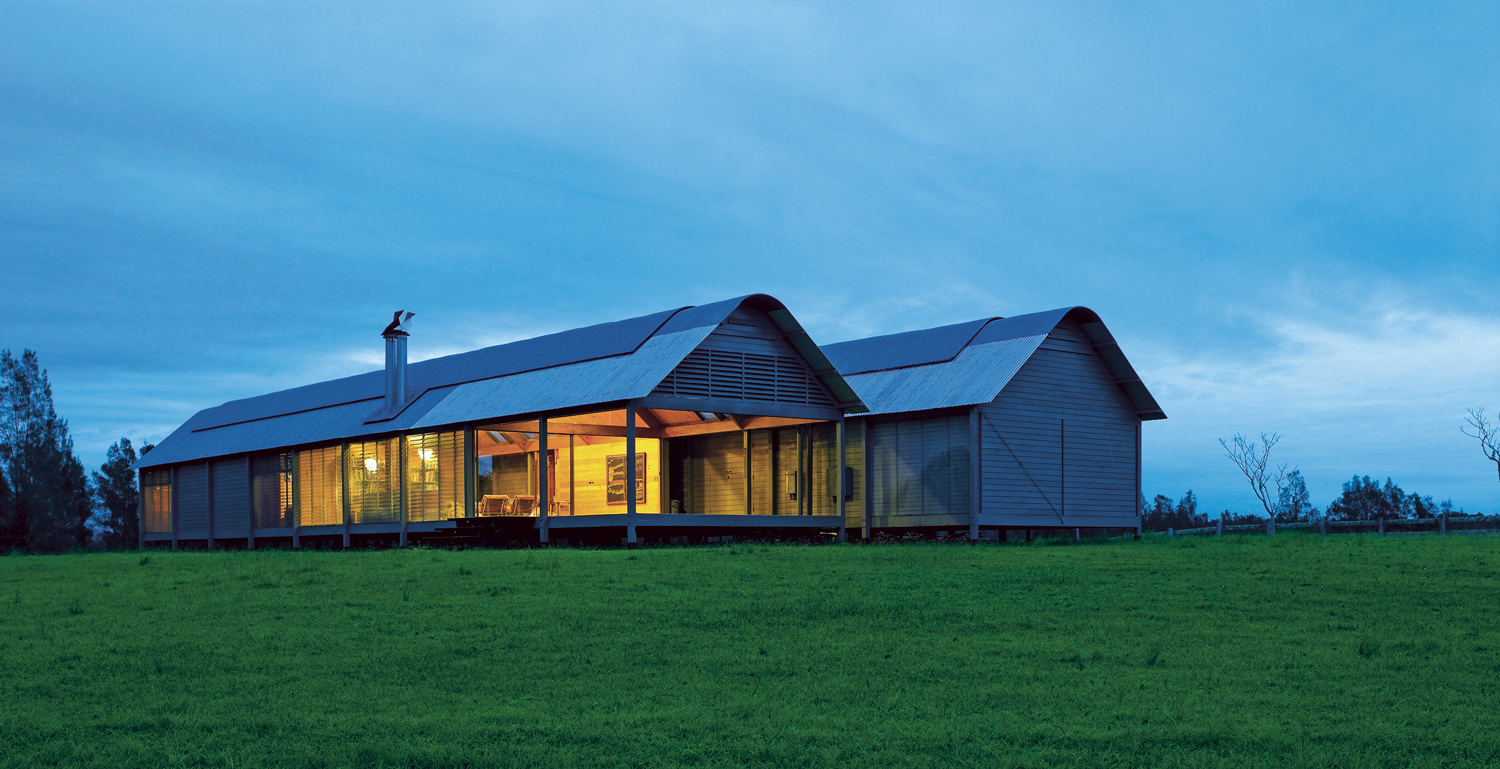
Glenn Murcutt designed the Marie Short House in New South Wales for one of his first clients in the early 1970s. Photo: Richard Powers
Through 19 thematic chapters, each of which is illustrated by four to five such projects, Bradbury deftly traces what he calls a “quiet revolution” in the way interiors have historically been organized and how those changes are reflected in the ways we live. “The shift has gradually broken away from the cellular pattern of living,” he notes. “Each room used to have a particular purpose, and we’ve moved towards a more open plan that incorporates a greater degree of informality.”
For instance, in the late 19th century, dwellings commonly featured separated spaces, and kitchens tended to be relegated to the back of the house. “Now, the kitchen is such an important social space for most people,” he says. Modern residences have also come to feature a greater sense of openness and connectivity to the outdoors. “They’ve become more fluid and informal over time, but it’s been a very gradual process.”
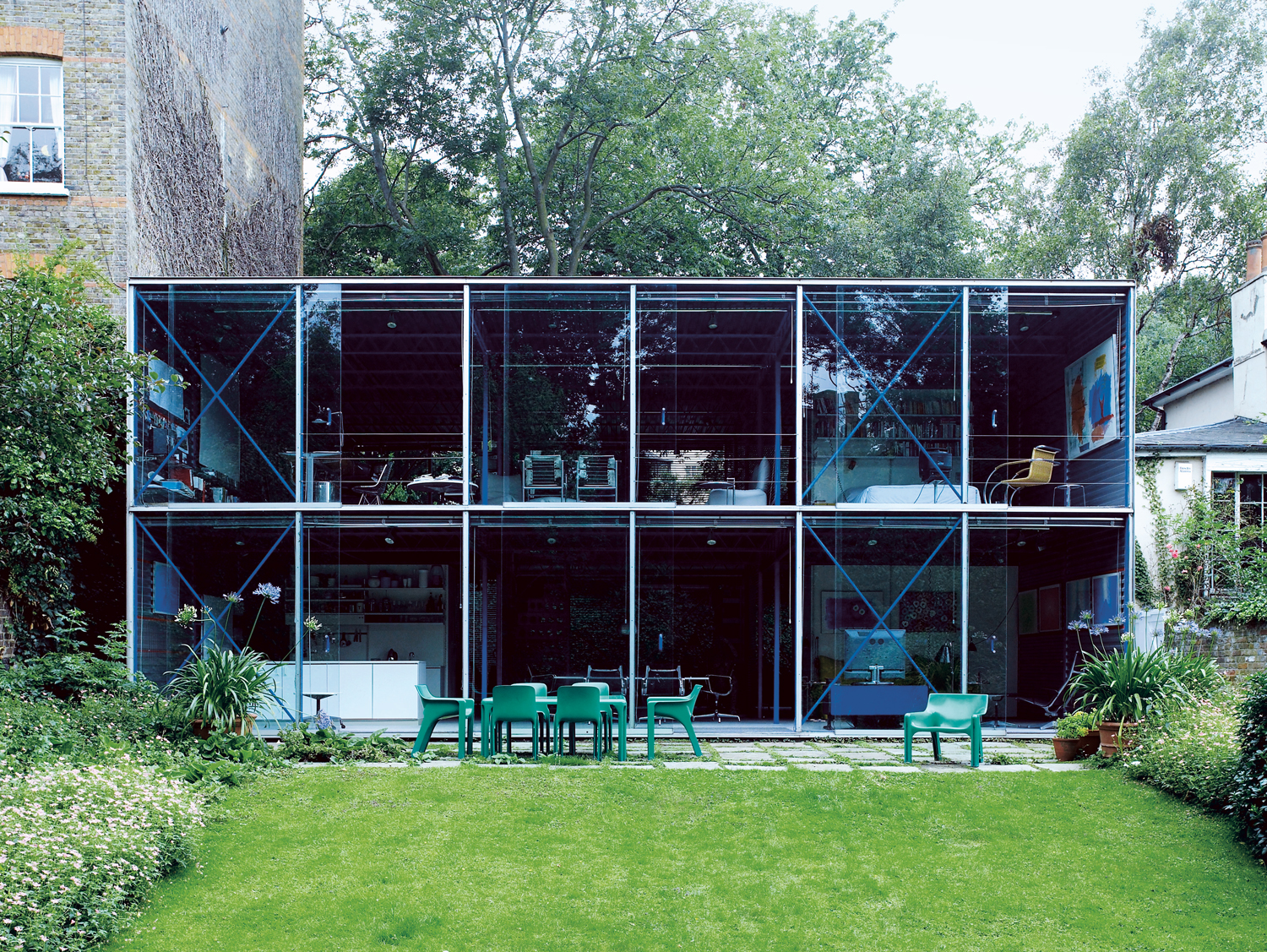
Completed in 1976 in the north London suburb of Hampstead, Hopkins House was the first project designed by the husband-and-wife team that run Hopkins Architects. Photo: Richard Powers
A standout in the tome is the Long Island abode crafted in 1965 by American architect Charles Gwathmey for his father, who was a painter, and his mother, a textile artist. As Gwathmey’s first solo residential commission, the sculptural Amagansett dwelling rests gently on an expansive lawn—and it was constructed for just $35,000. “The interiors are all very significant due to the combination of imagination and modesty,” says Bradbury. “It shows that not every house has to have a huge budget to achieve something special.”
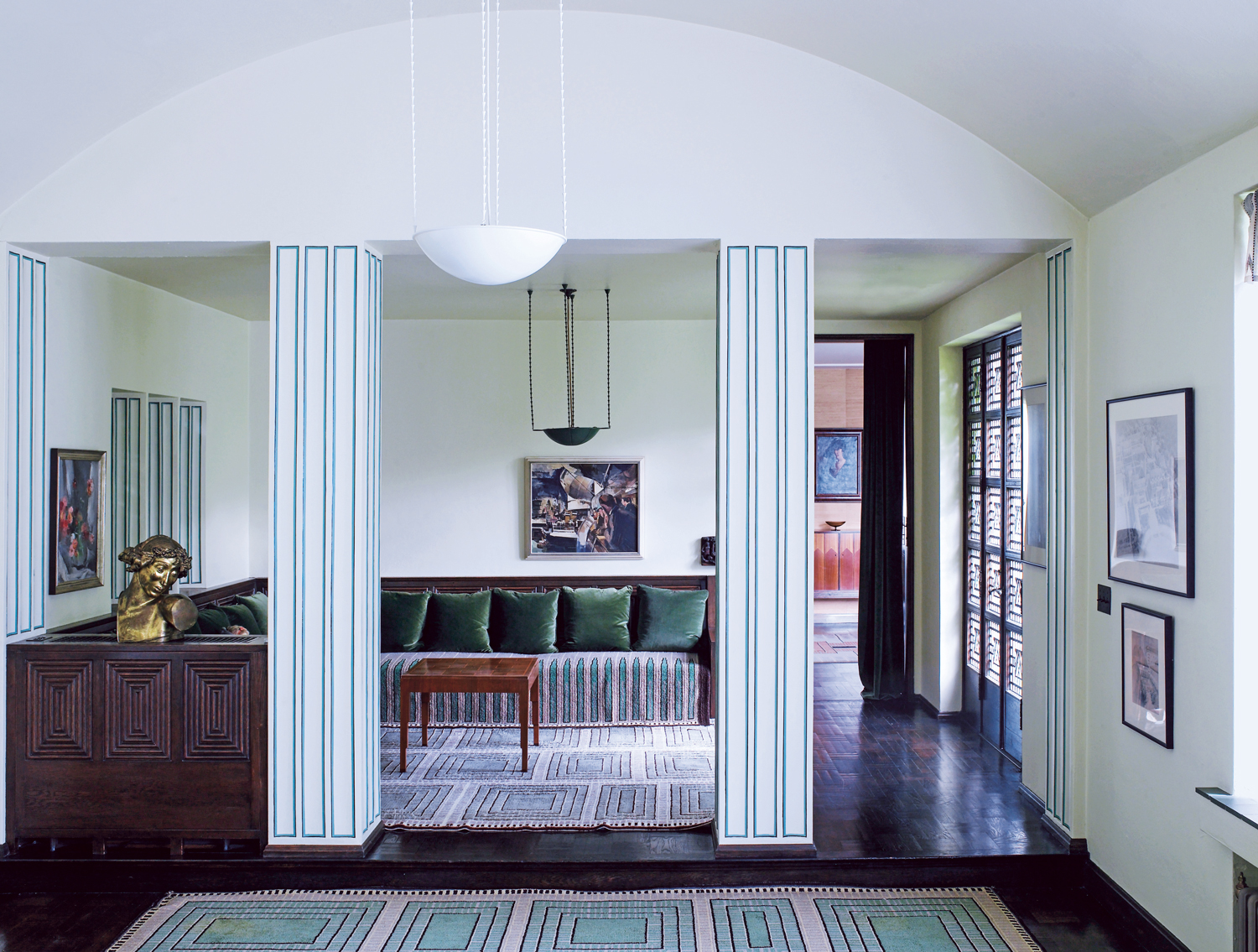
Saarinen House is Eliel Saarinen's Art Deco masterwork in Bloomfield Hills, Michigan. Photo: Richard Powers
Another important house featured is Australian architect John Wardle’s retreat on North Bruny Island in Tasmania, called the Shearers Quarters, which Bradbury visited six years ago after a considerable voyage by both air and sea. “It’s an extraordinary location that feels like end of the world,” he says. “That particular house lasted in my imagination, partly because I often relate houses to the journey it takes to get there—both literal and imaginative.”
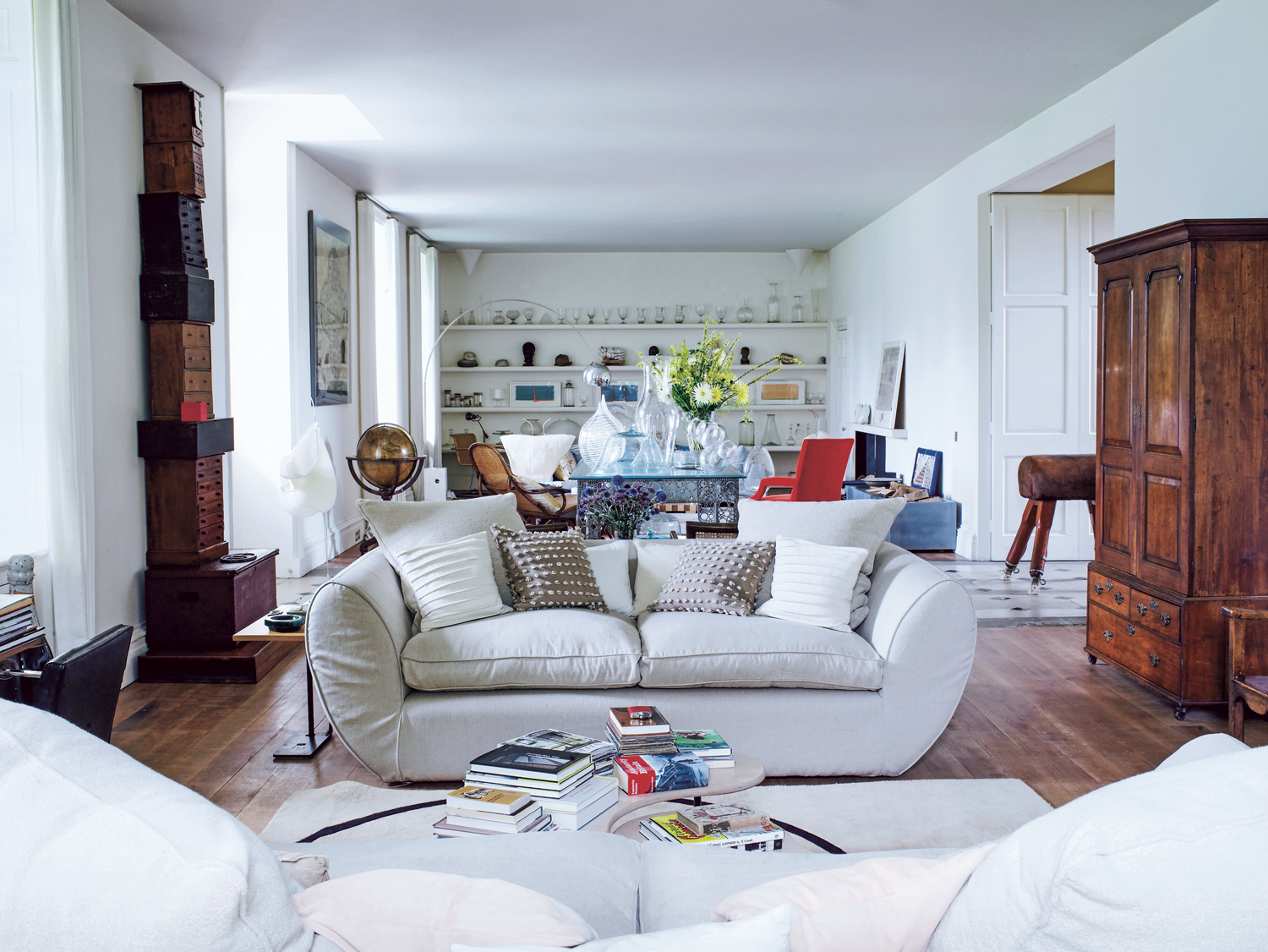
Terence Conran’s renovated interiors at Barton Court, his country mansion in Berkshire, England. Photo: Richard Powers
While Bradbury finished writing the book a year ago, the lengthy production and editing process extended into the pandemic. “Lockdown did change things a little bit,” he says. “The idea of ‘house as refuge’ was informed by being locked in my house like everyone else.” It also provided an opportunity to reevaluate of the future of architecture. “Sustainability is the theme of last chapter, and I think inevitably we are going to have to change the way we live,” he adds. “Houses are going to have to become more self-sufficient, sustainable, and affordable, which I think can be done without compromise of aesthetics.”

