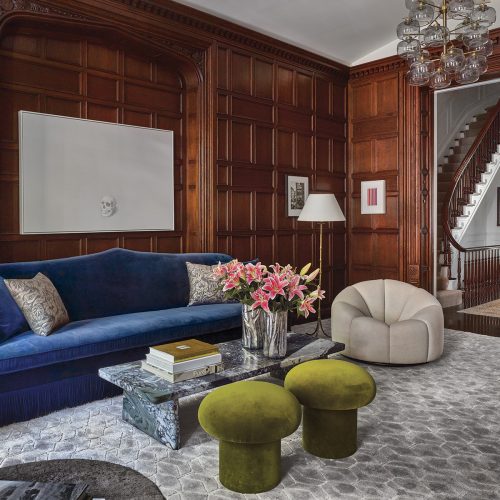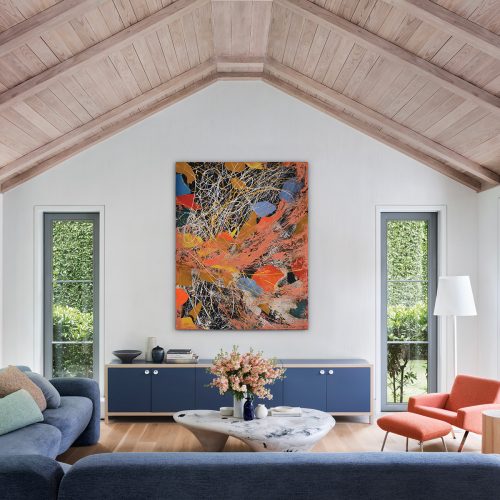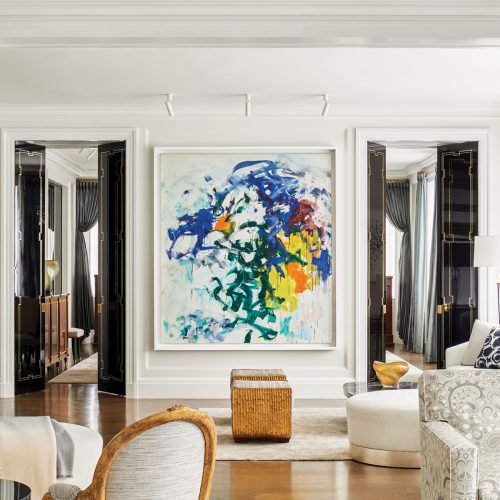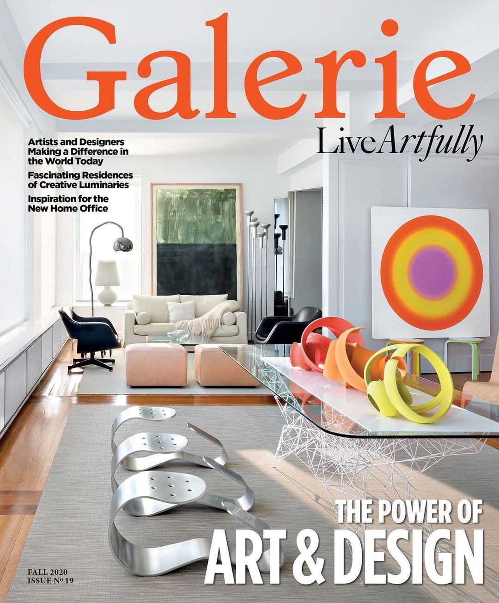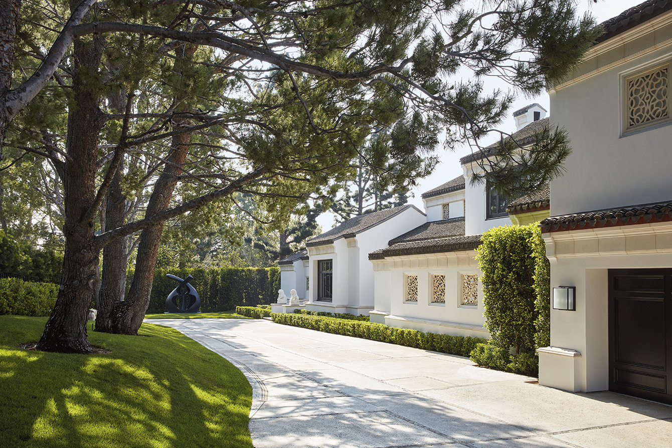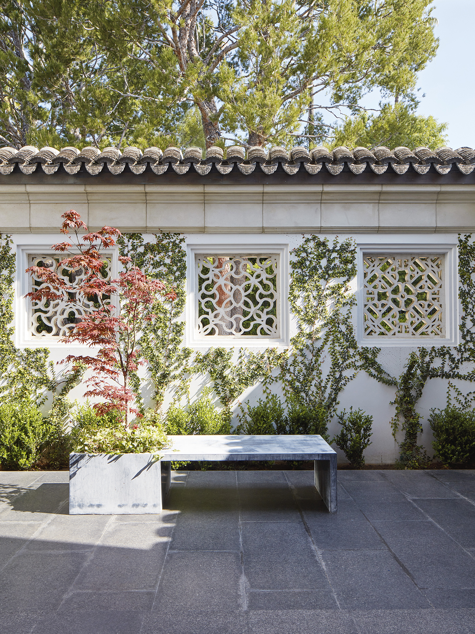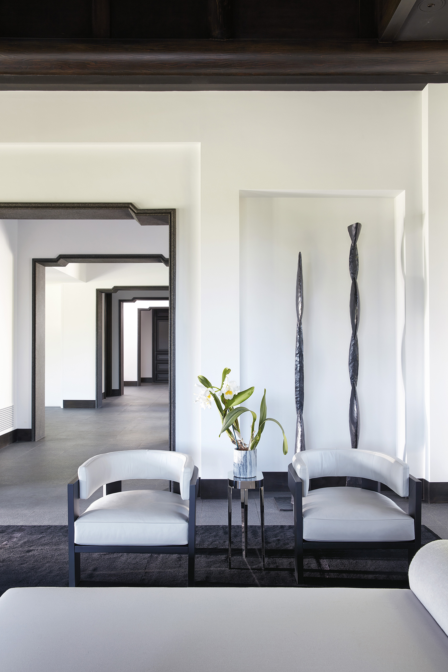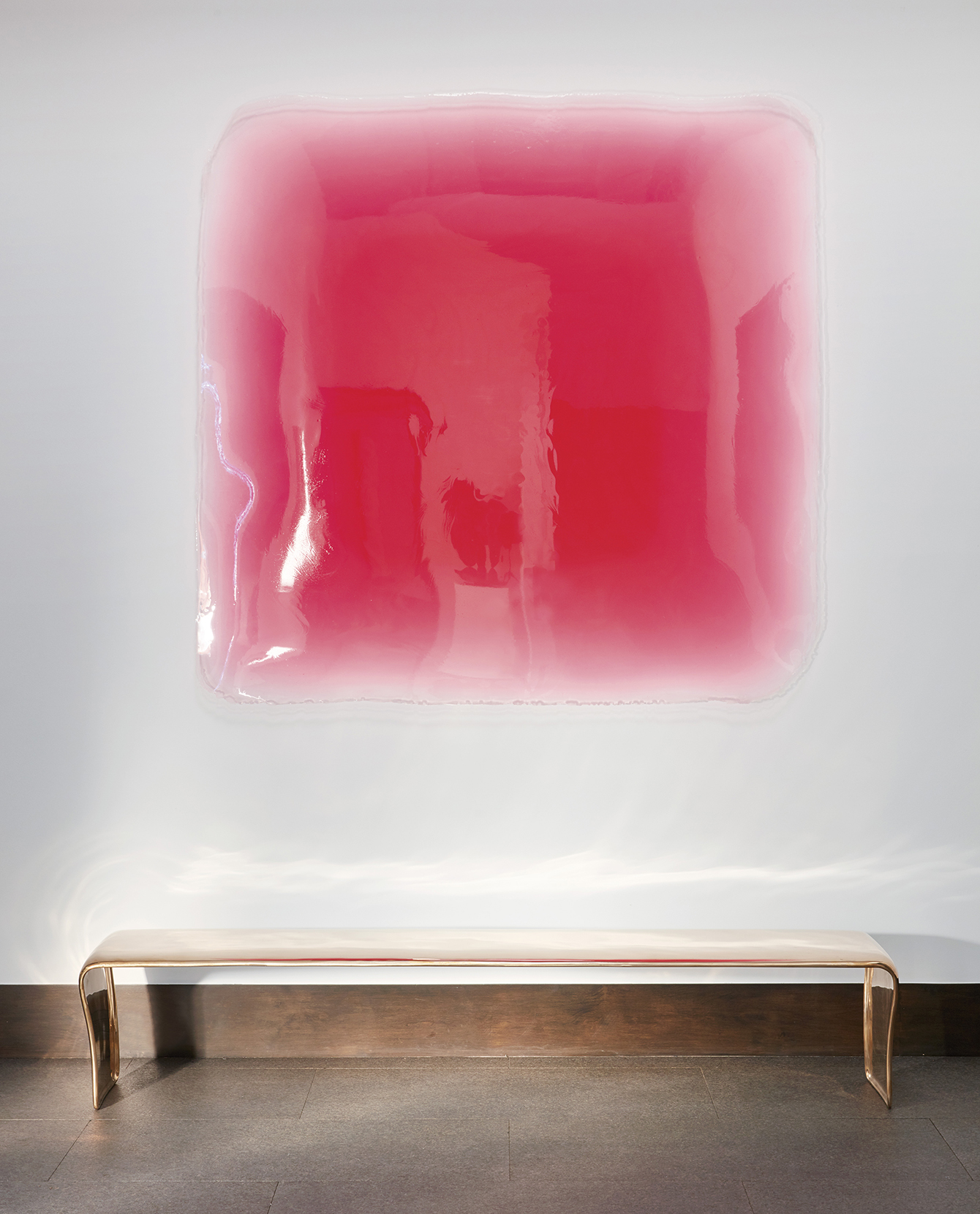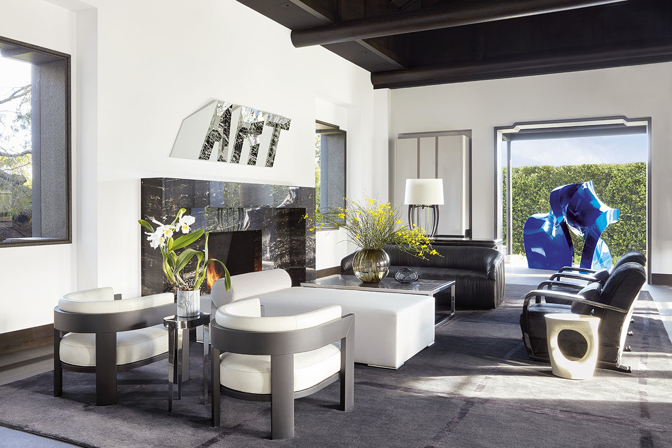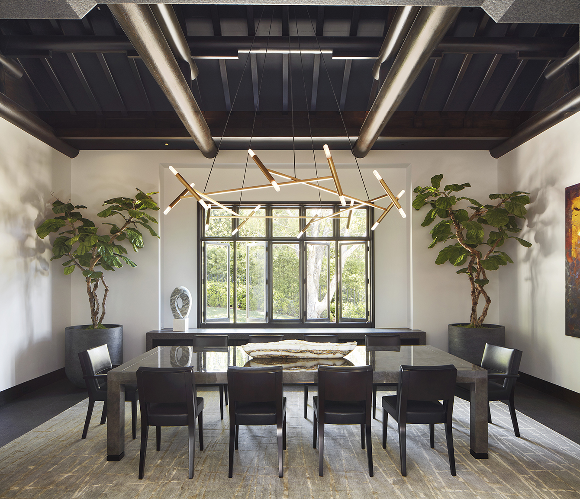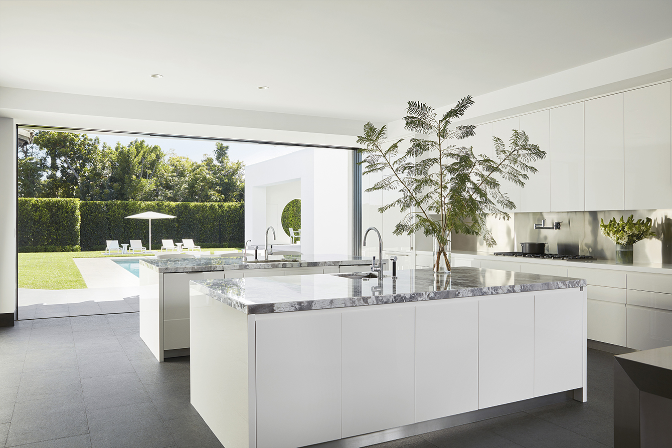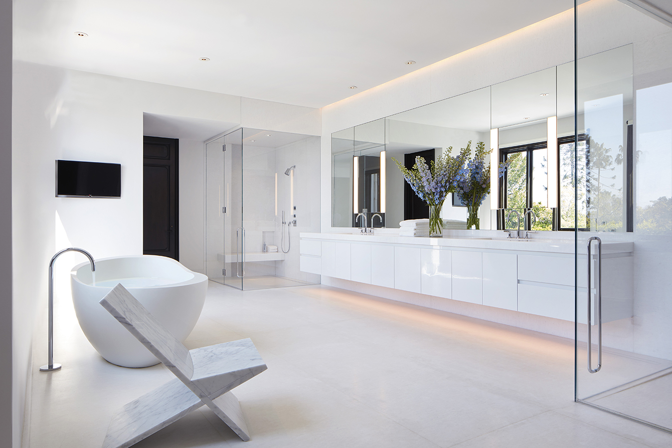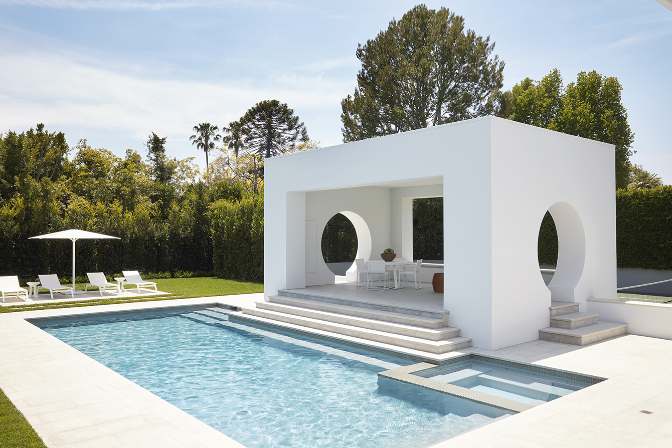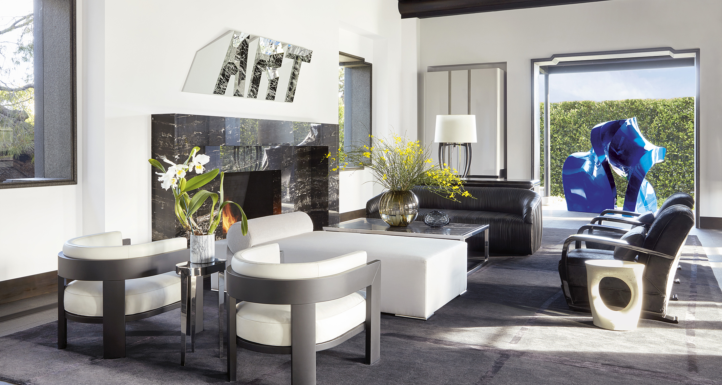

Tour a Stunning Home by Studio Jackson in Beverly Hills
A Chinese-style villa is transformed into the ultimate showcase for contemporary art

In Los Angeles, there’s no limit to the imagination, neither in the movies nor in real estate. Case in point: a Beverly Hills home that once looked like it could have been airlifted from 16th-century China. In the 1980s, architect Bob Ray Offenhauser was so inspired by the Chinese-antiquities collection of the owners, Carmen and Louis Warschaw, that he sold them on the idea of re-creating a medieval Suzhou country house in Southern California. He filled the interiors with intricate fretwork windows and carvings on the wooden doors, and hung glass lanterns from ornamental beams on the ceiling. The roof was covered in tens of thousands of clay tiles—some inscribed with Chinese characters—by Chinese artisans specially flown in for the project, and the garden had a koi pond shaded by a 200-year-old sugar pine.
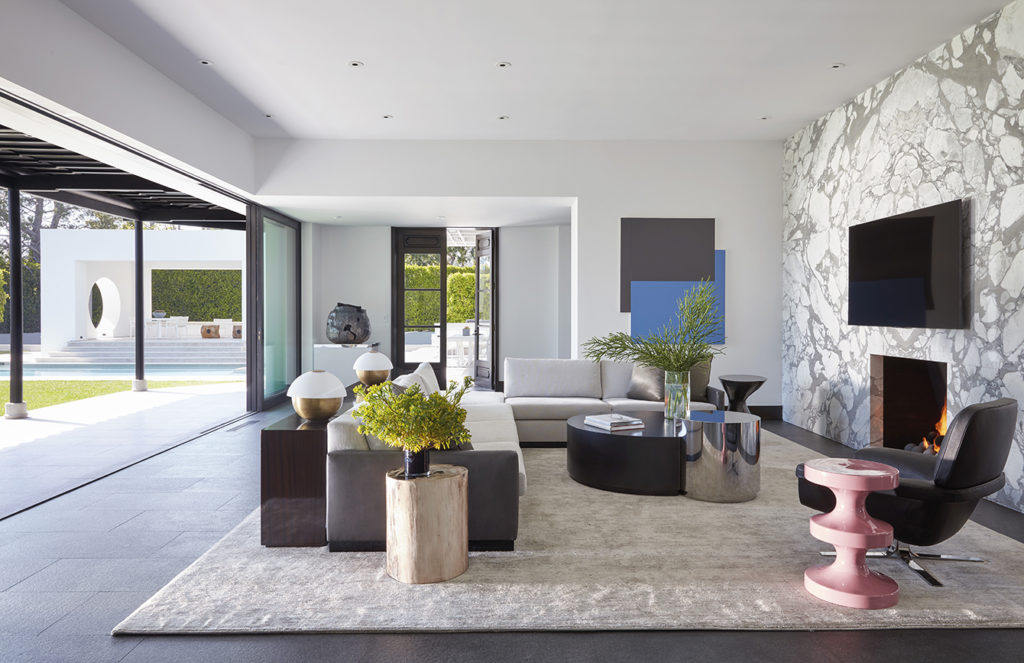
Ornate as it was, the property somehow attracted the attention of a modern couple searching for their first home as husband and wife. Los Angeles natives and then newlyweds Michelle Israel, a physician, and Robbie Shipp, a real-estate investor, had their sights set on something contemporary and streamlined. The house was, of course, neither of those, but they wanted its large rooms and 30-foot-high ceilings. “I loved the light,” says Israel, “but mainly I loved the potential.”
They assembled a team that included architects Harrison Design, landscape designer Christine London, and interior designer Ryan Gordon Jackson to pare back the heavy flourishes. “The quality of the construction is as good as I’ve ever seen,” Jackson says, nodding to the solid-wood double doors that open to a grand foyer and a procession of geometric portals framed in flamed granite. The question then became how to honor the original architecture while creating a contemporary space.
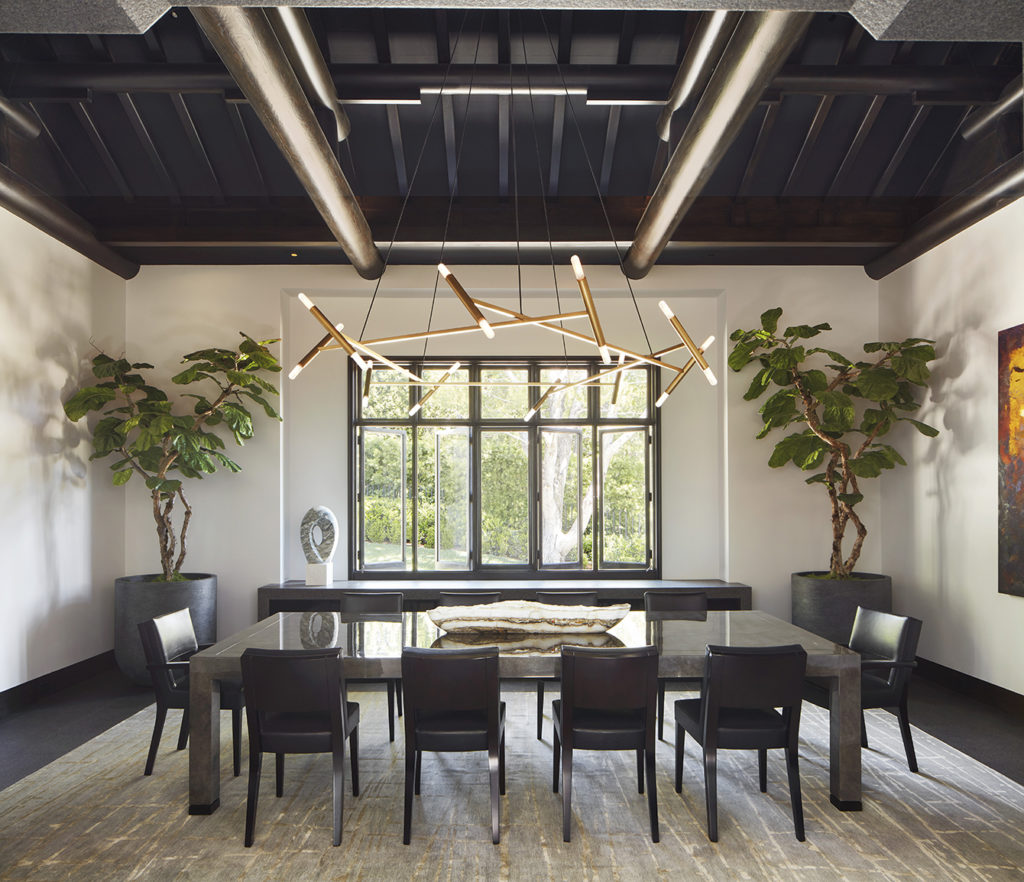
On the exterior, they kept the koi pond, the roof tiles, and the pair of antique Chinese Foo dogs standing guard on either side of the double doors. But one of the first things to go were the heavy wooden screens over many of the windows. “They were blocking the light,” says Israel, “so we popped those out immediately.” Next were the red-pine ceilings, replaced in favor of a strict palette of white walls and black-stained ceilings, a “middle ground,” Israel explains, between her history of living in all-white spaces and Shipp’s more traditional affinity for pewter and dark woods.
While the previous decor was designed to showcase a collection of Asian antiques, it unfortunately clashed with the current owners’ high-sheen, minimalist Light and Space works, an essential part of their new home. “Neither of us were collectors before getting married,” says Israel. “When we bought this house, we wanted to share a collection that reflected a fresh start.”
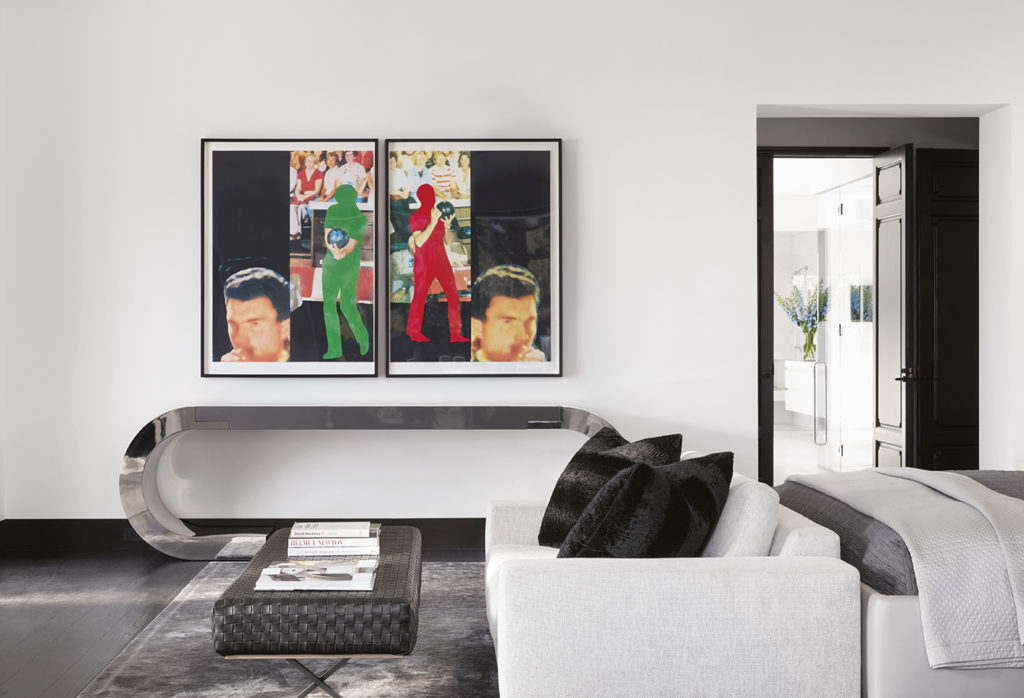
In the soaring foyer, the design team peeled back the heavy wooden timbers to expose the beautifully arched ceiling, lit in part by a fan-shaped window placed high on one end. In the newly brightened space, a wall-mounted neon-pink Peter Alexander urethane sculpture greets visitors as they enter through the original double doors.
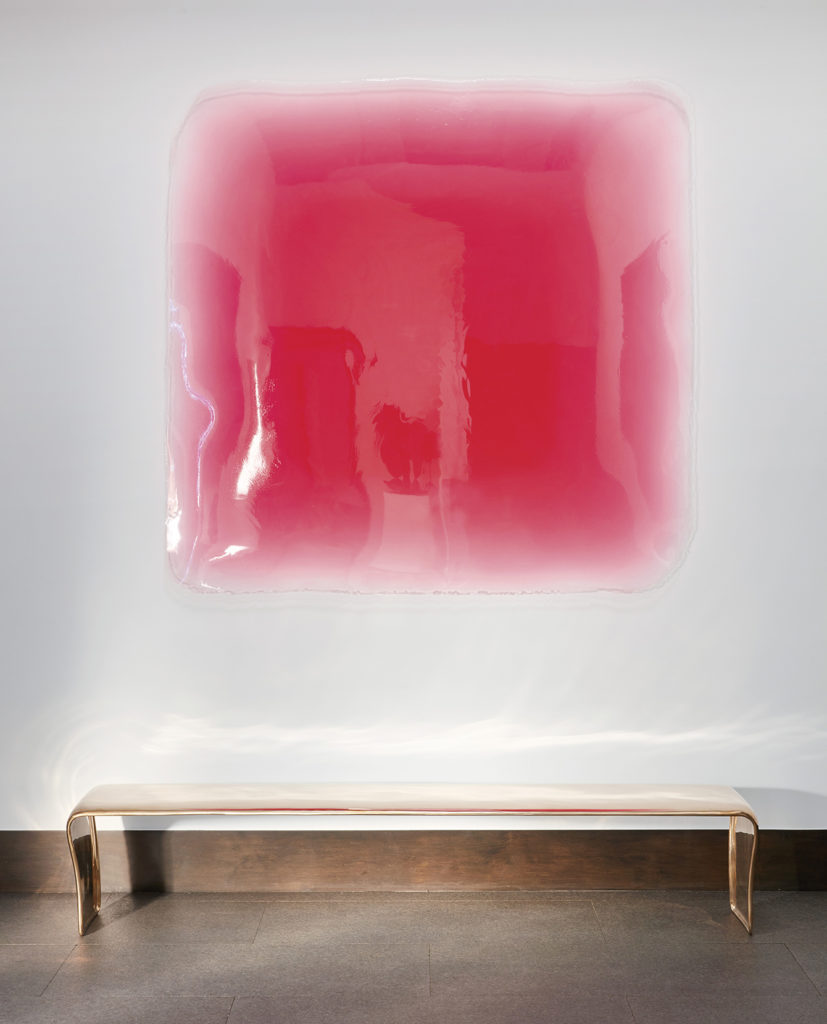
sets an artful tone in the entrance gallery. Photo: Roger Davies
Directly off the foyer, they kept the exposed red-pine beams on the dining room ceiling but coated them in an inky black stain. Through an impressive procession of dramatic portals, the front hall leads to the living room—which, despite adhering to a strict palette of black and white, makes a statement in its range of contrasting textures and blend of modern and contemporary furniture. Jackson found a pair of 1940s-style Italian Deco armchairs and upholstered them with edgy black horsehair. The pale-gray cashmere of a minimalist daybed sits across from a ruched black leather sofa designed by Kelly Wearstler, both pieces perfectly matching the striations of the Italian-marble fireplace. “ART,” proclaims the mirrored Doug Aitken sculpture perched above the mantel.
Throughout the house, heavy wooden doors, walls, and entire rooms were removed in favor of monolithic, open spaces well suited to entertaining—and with Shipp’s children already grown and living on their own, the couple needed to tailor their 18,000-square-foot home into a more intimate space for two. Wanting to spend as much time together as possible, they converted the servants’ quarters on the ground floor into a single sprawling kitchen with an entertainment area so that Shipp could watch sports while Israel cooked.
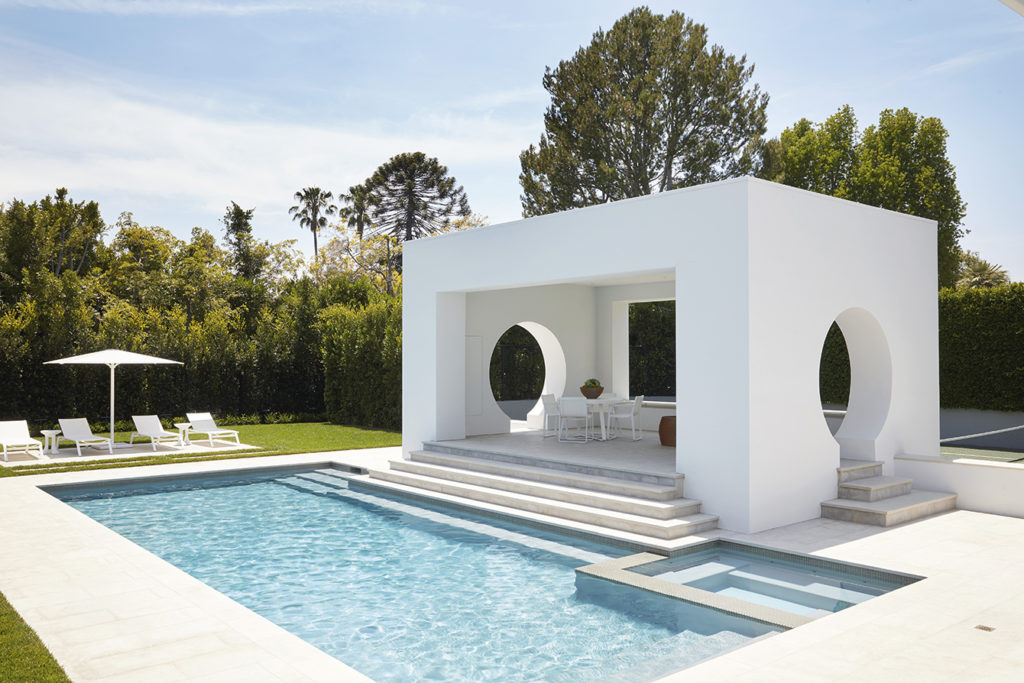
Upstairs, among the many types of equipment in their expansive gym, they installed two adjacent treadmills and, in the master bath, twin glass showers on each side of the his-and-hers white marble vanity.
In the master suite, one of only two bedrooms, they’ve hung an homage to their home’s former identity: Landscape with Poet, an unusually serene Roy Lichtenstein lithograph and screen print of a pine tree similar to the one that’s still growing in the yard. “It’s not a typical Lichtenstein, but we love that it’s unexpected,” says Israel. It’s not so different from a contemporary home inside a Chinese mansion in the middle of Beverly Hills.
Click here to view more photos of the home.


